11541 NW 107th Court, Granger, IA 50109
| Listing ID |
10589398 |
|
|
|
| Property Type |
House |
|
|
|
| County |
Polk |
|
|
|
| School |
Johnston Comm School District |
|
|
|
|
|
UPDATED EXTERIOR!! Fresh coat of paint and a brand new look. Pristine 2 Story home in Granger. This 4 bedroom home sits on a 3.140 corner lot in a quite cul-de-sac. Featuring a 2 car attached and 2.5 car detached garage. The backyard is fenced just off the exterior of the home for a fenced area of about 1,500 square feet. The home has a large deck area, shed and pergola within the fenced yard. The remaining acreage has the opportunity to build additional outbuildings. The interior has recent renovations including a new basement flooring, light fixtures, appliances and more! Main floor features a massive Master Bedroom with his/hers walk-in closets and Master Bathroom. The living room has carpet flooring and a cozy fireplace that flows smoothly into the eat-in Kitchen and 4 Season Deck. There are 3 bedrooms located upstairs, all containing large closets and new carpeting. There is a full bathroom upstairs, along with a walk-in lien closet. Downstairs has waterproof flooring, a wet bar and 1/2 bath.
|
- 4 Total Bedrooms
- 2 Full Baths
- 2 Half Baths
- 3343 SF
- 3.14 Acres
- Built in 1995
- 2 Stories
- Two Story Style
- Full Basement
- Lower Level: Partly Finished
- Eat-In Kitchen
- Granite Kitchen Counter
- Oven/Range
- Refrigerator
- Dishwasher
- Washer
- Dryer
- Carpet Flooring
- Hardwood Flooring
- 8 Rooms
- Living Room
- Family Room
- Den/Office
- en Suite Bathroom
- Walk-in Closet
- Kitchen
- Laundry
- First Floor Primary Bedroom
- First Floor Bathroom
- 1 Fireplace
- Geo-Thermal
- Central A/C
- Frame Construction
- Hardi-Board Siding
- Asphalt Shingles Roof
- Attached Garage
- 2 Garage Spaces
- Municipal Water
- Private Septic
- Deck
- Fence
- Enclosed Porch
- Cul de Sac
- Driveway
- Shed
- Sold on 7/08/2019
- Sold for $425,000
- Buyer's Agent: Patrick Doheny
- Company: NEXT GENERATION REALTY, INC.
|
|
NEXT GENERATION REALTY, INC.
|
|
|
NEXT GENERATION REALTY, INC.
|
Listing data is deemed reliable but is NOT guaranteed accurate.
|



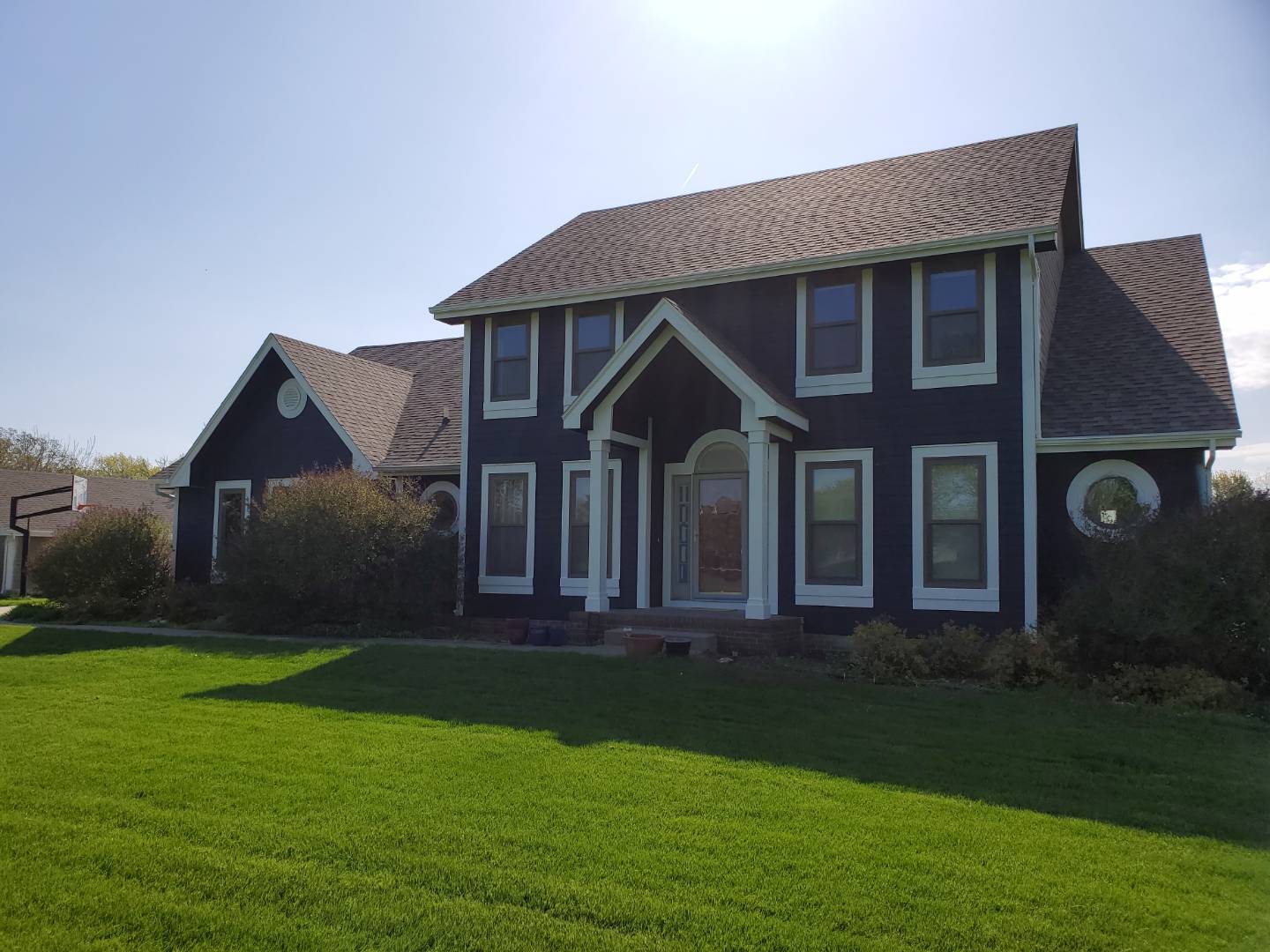



 ;
;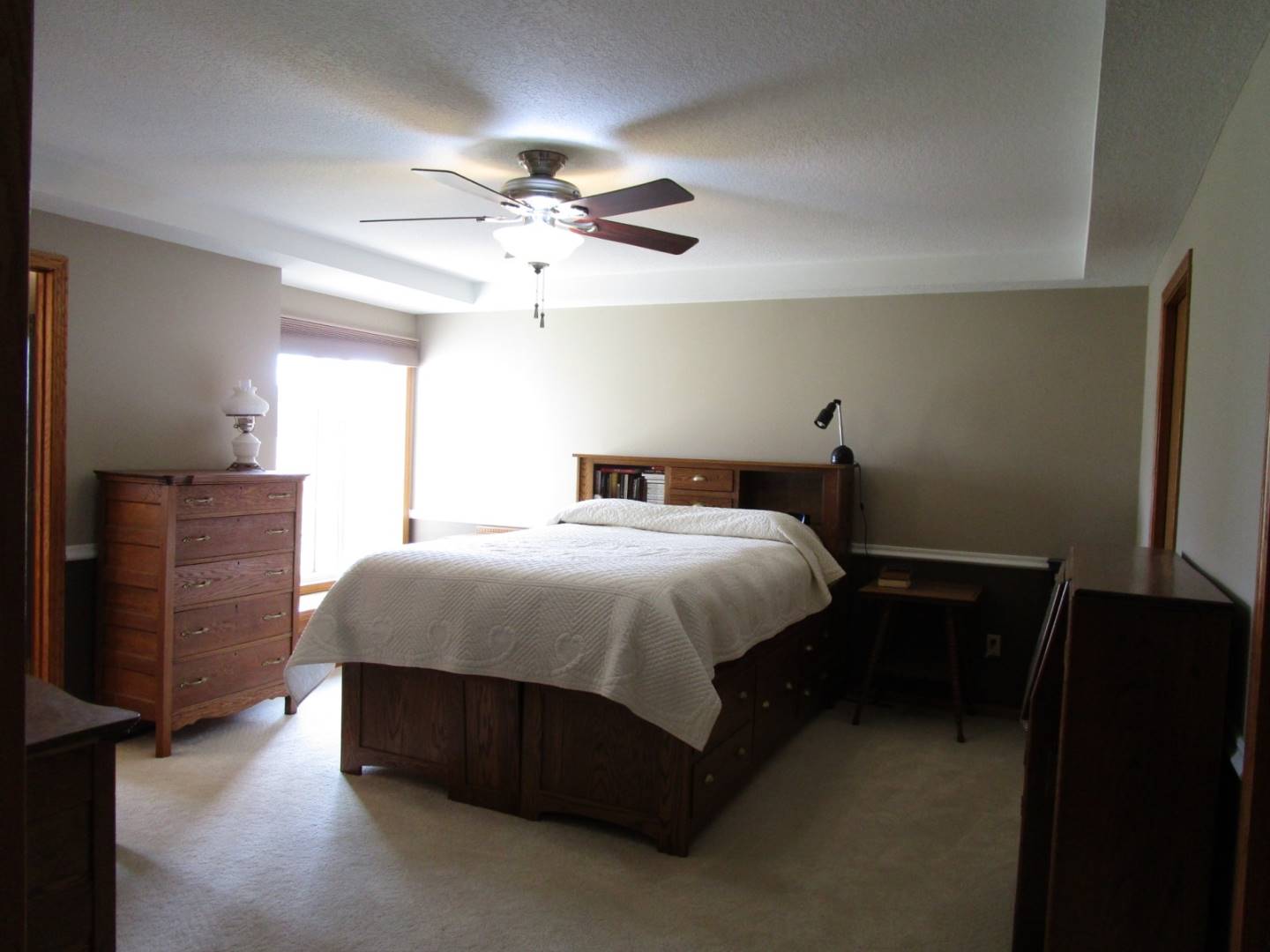 ;
;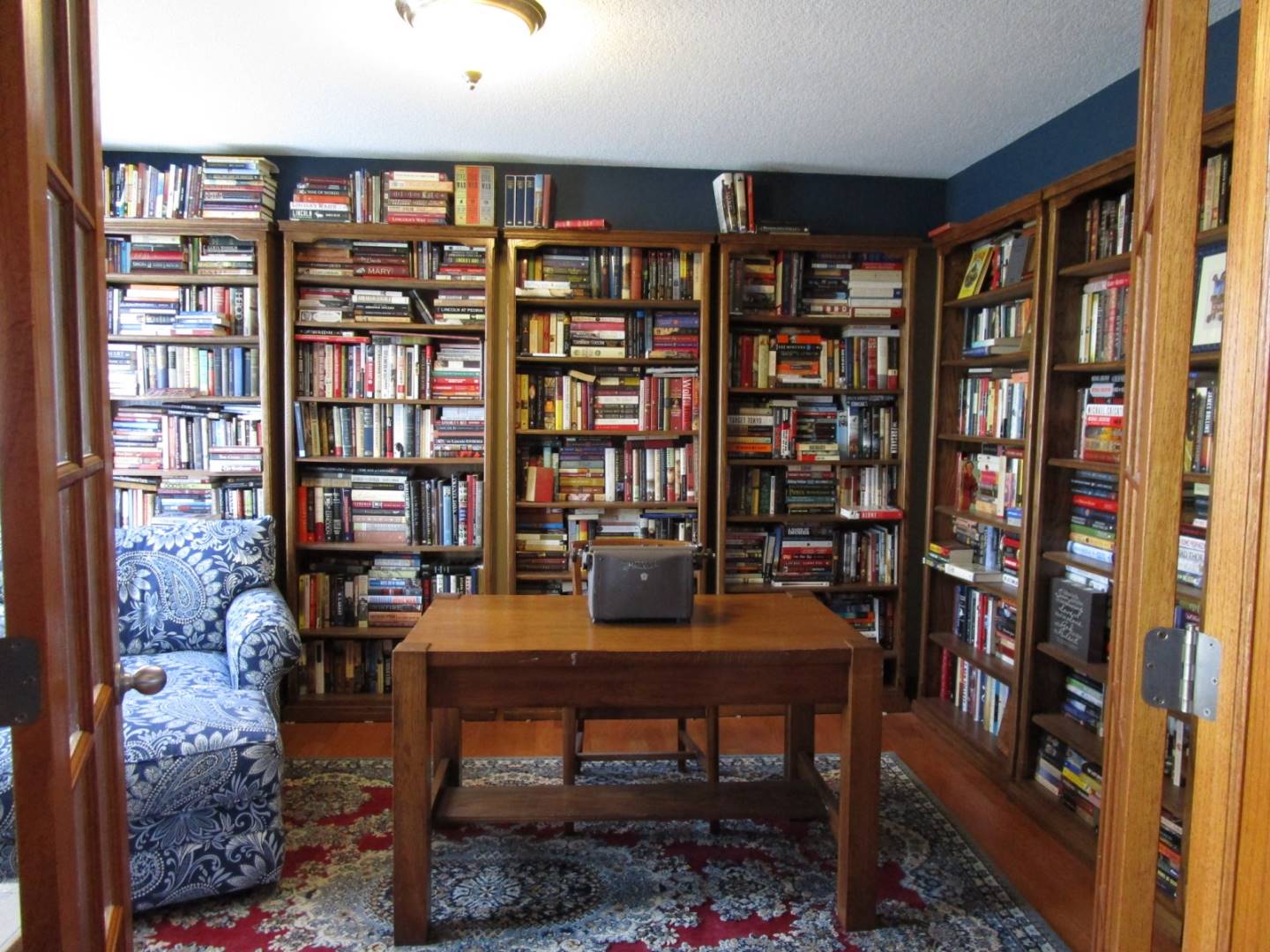 ;
;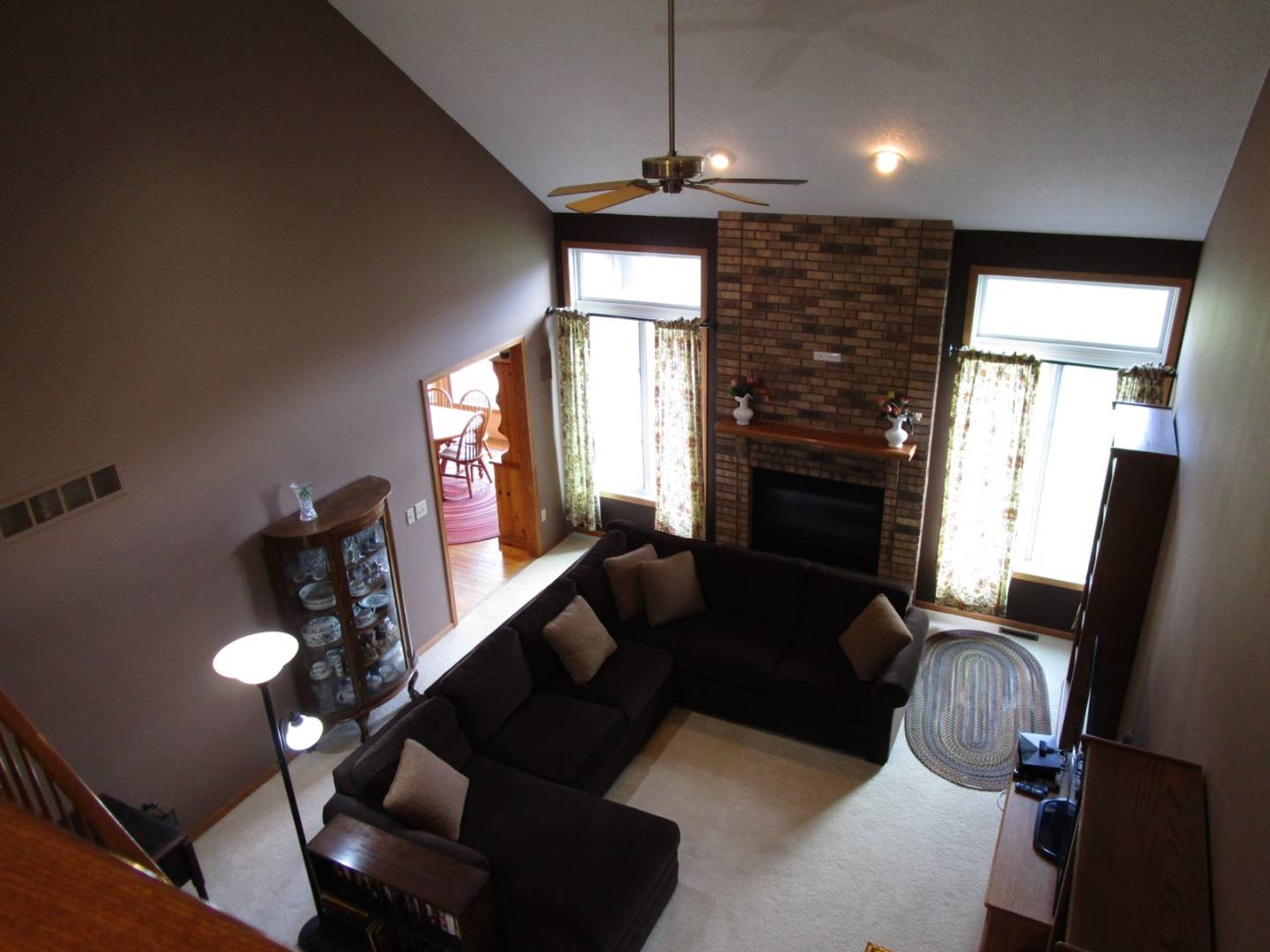 ;
;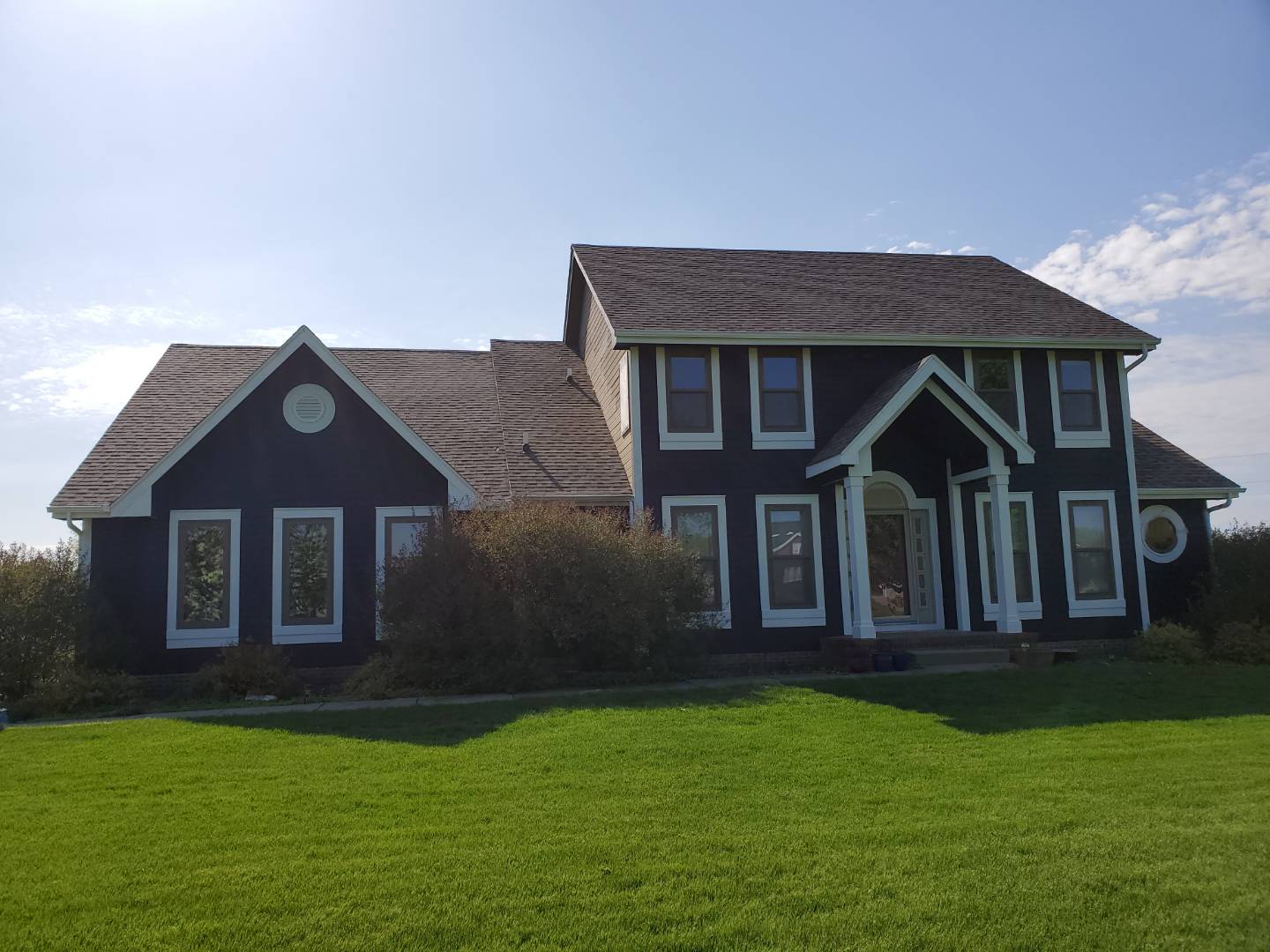 ;
;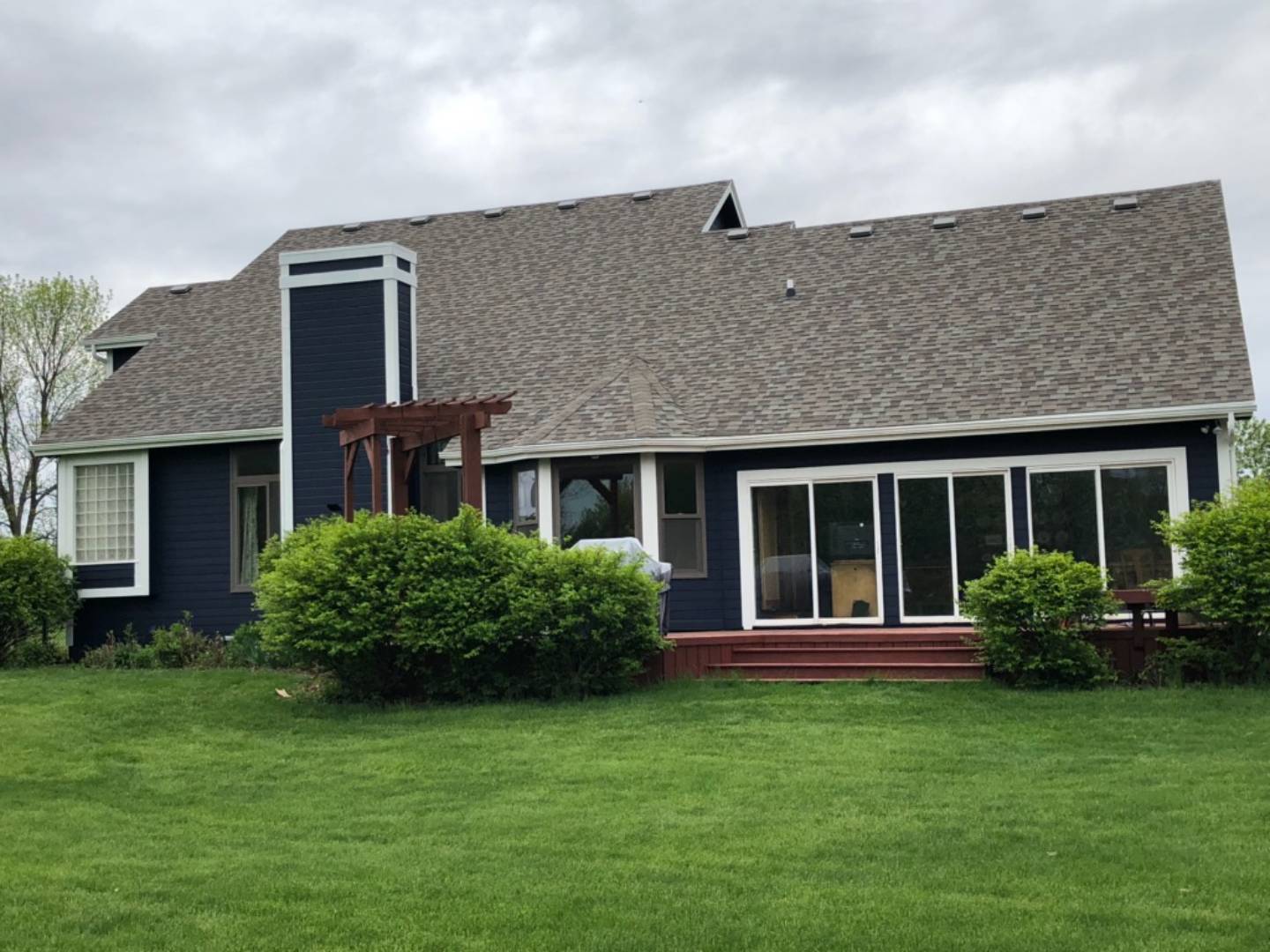 ;
;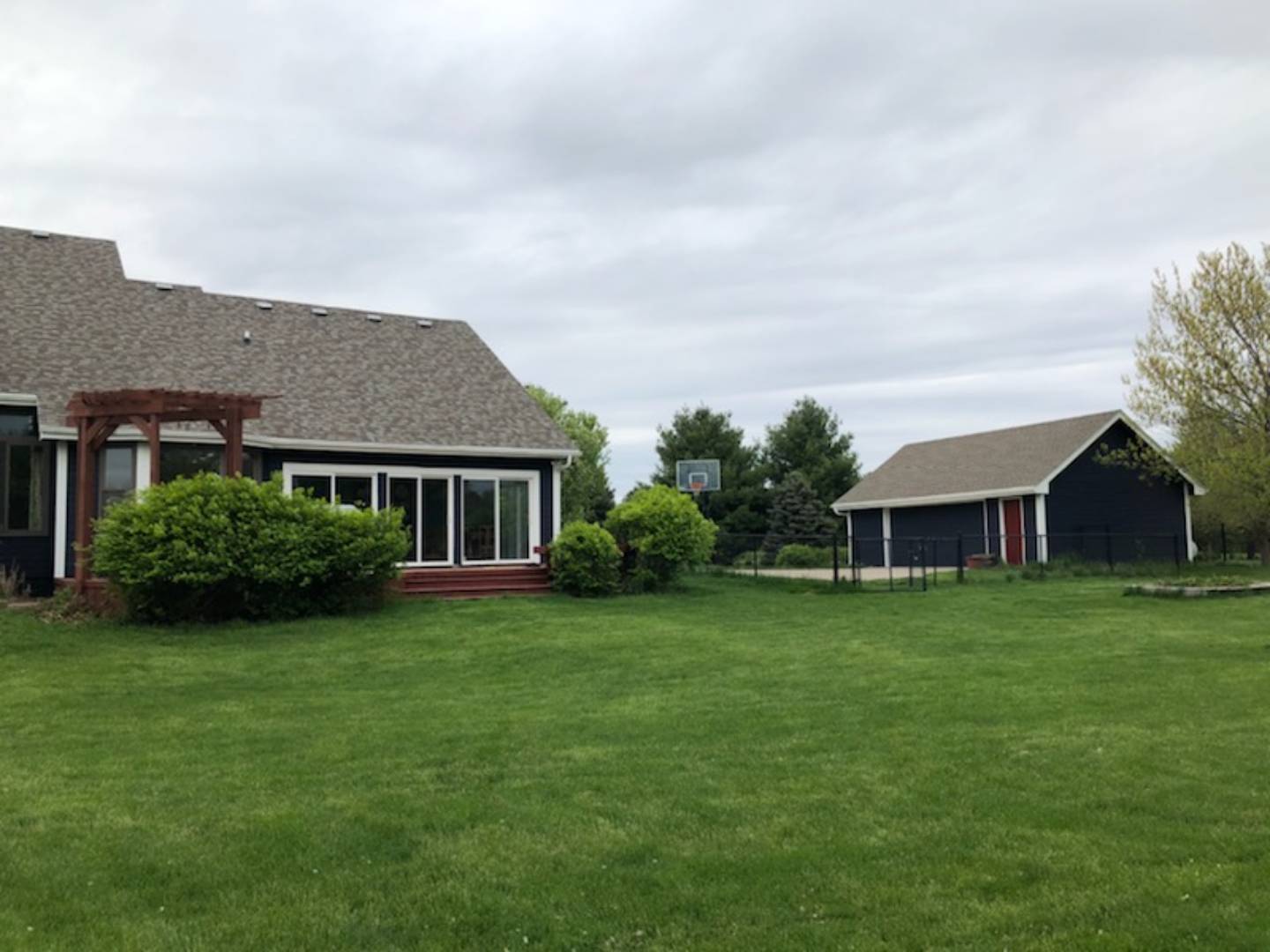 ;
;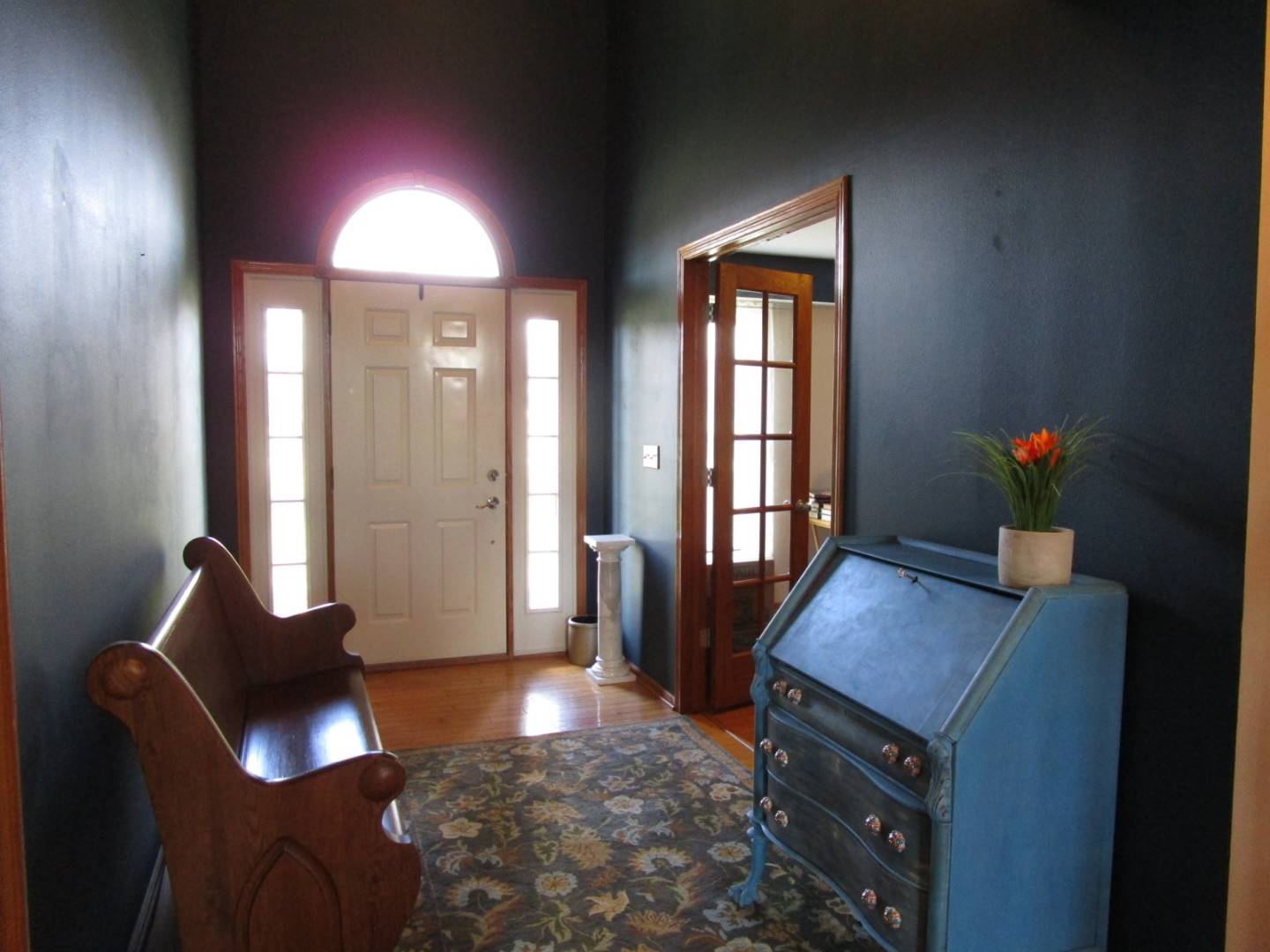 ;
;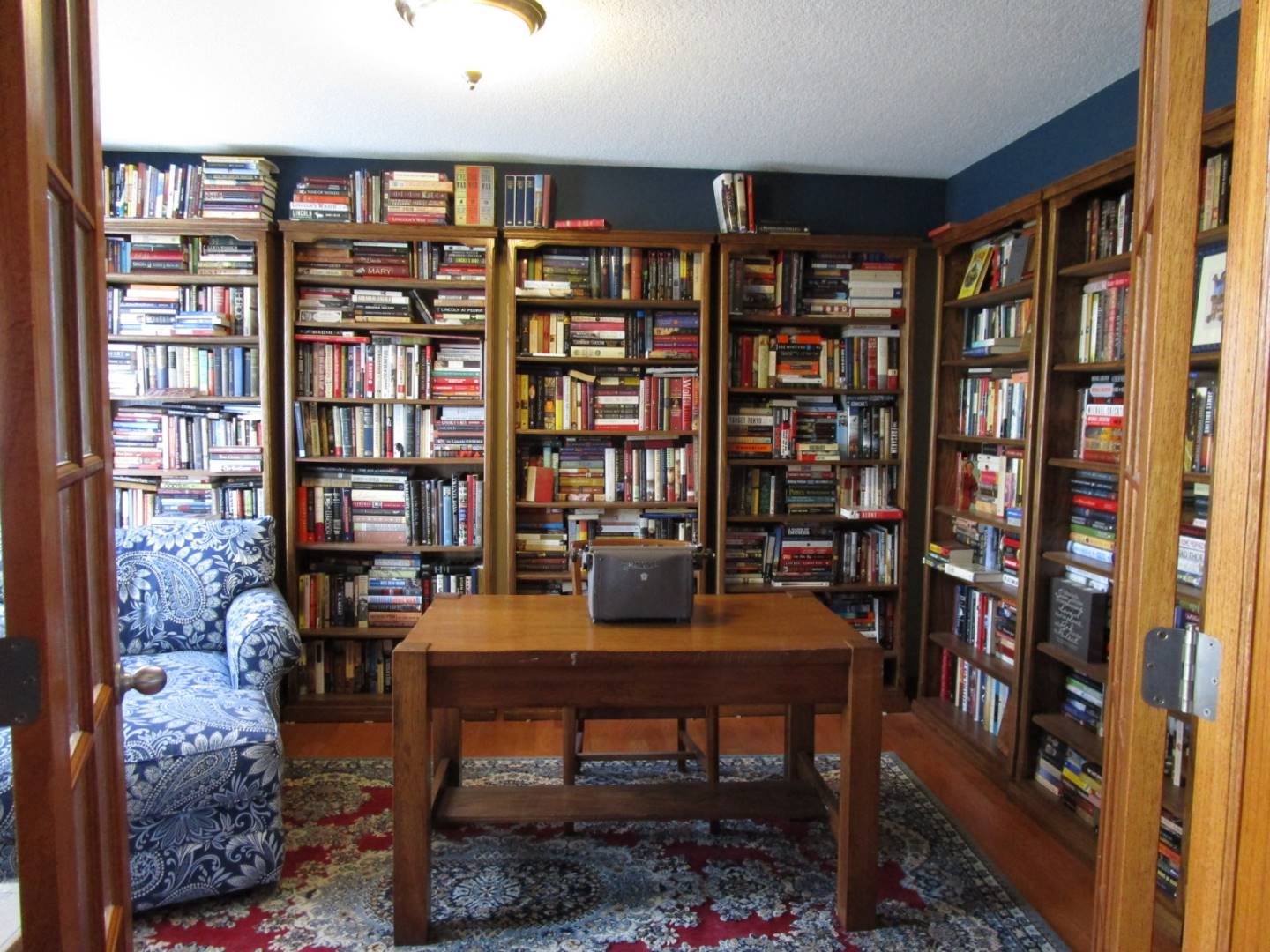 ;
;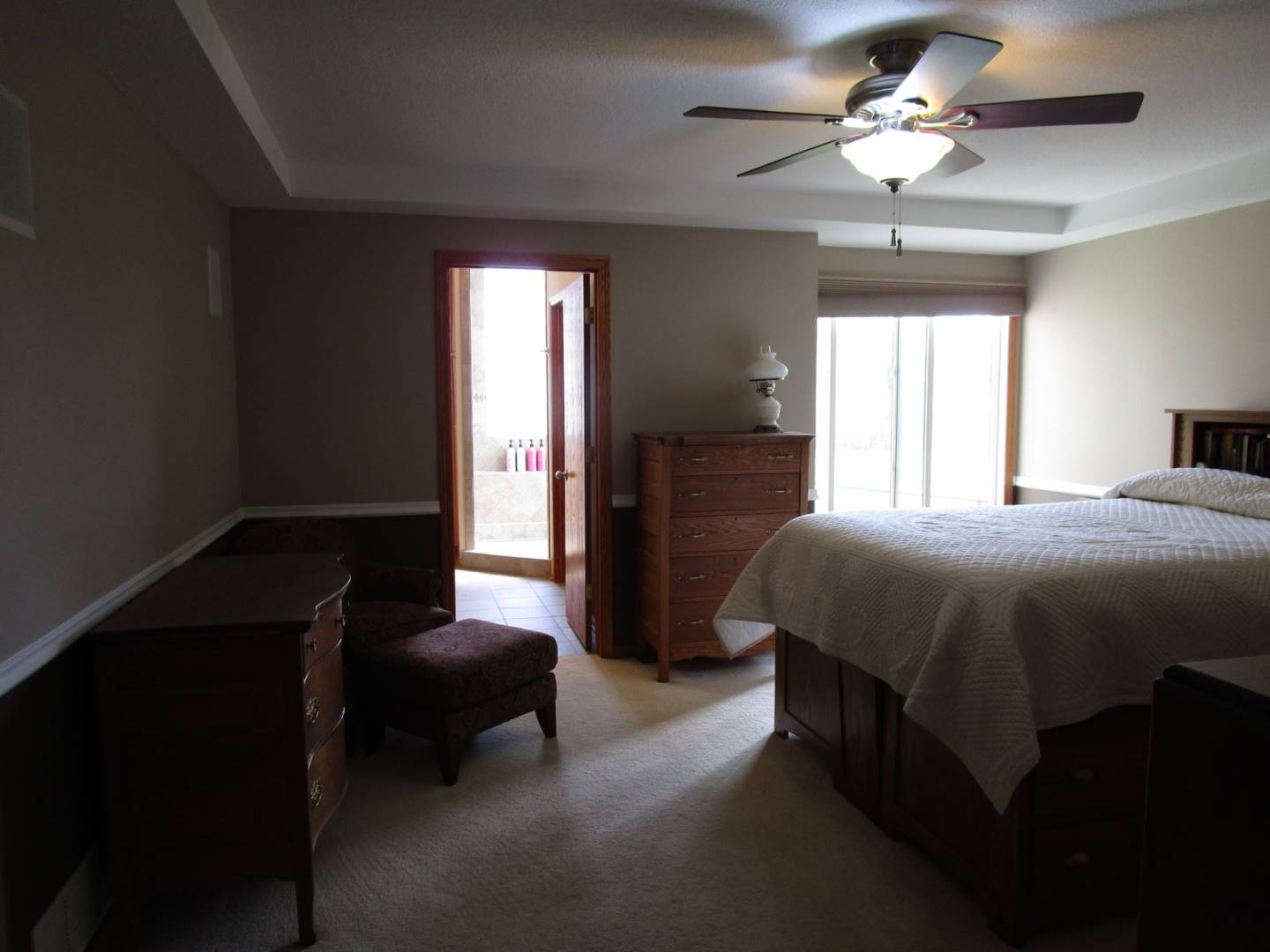 ;
;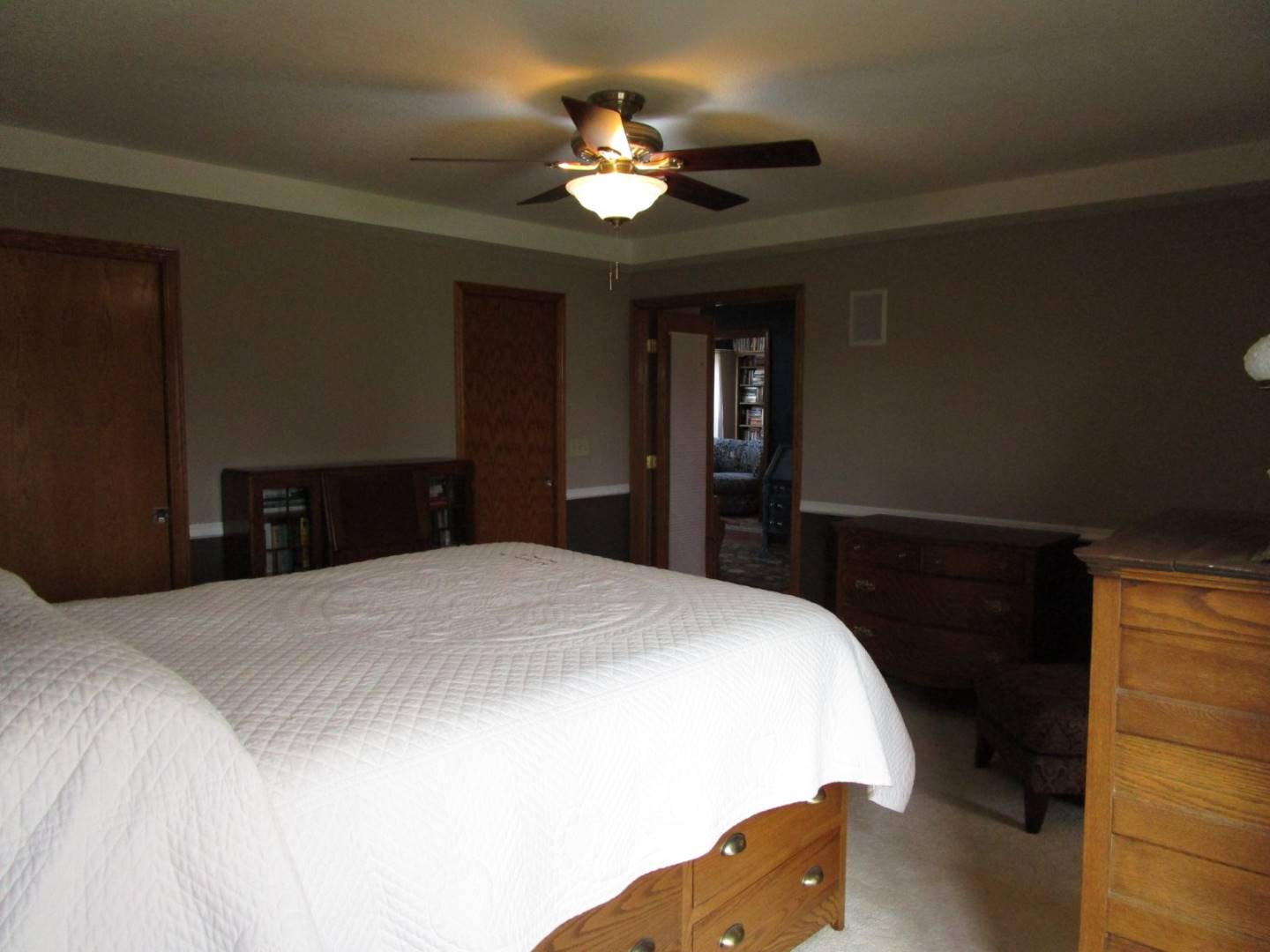 ;
;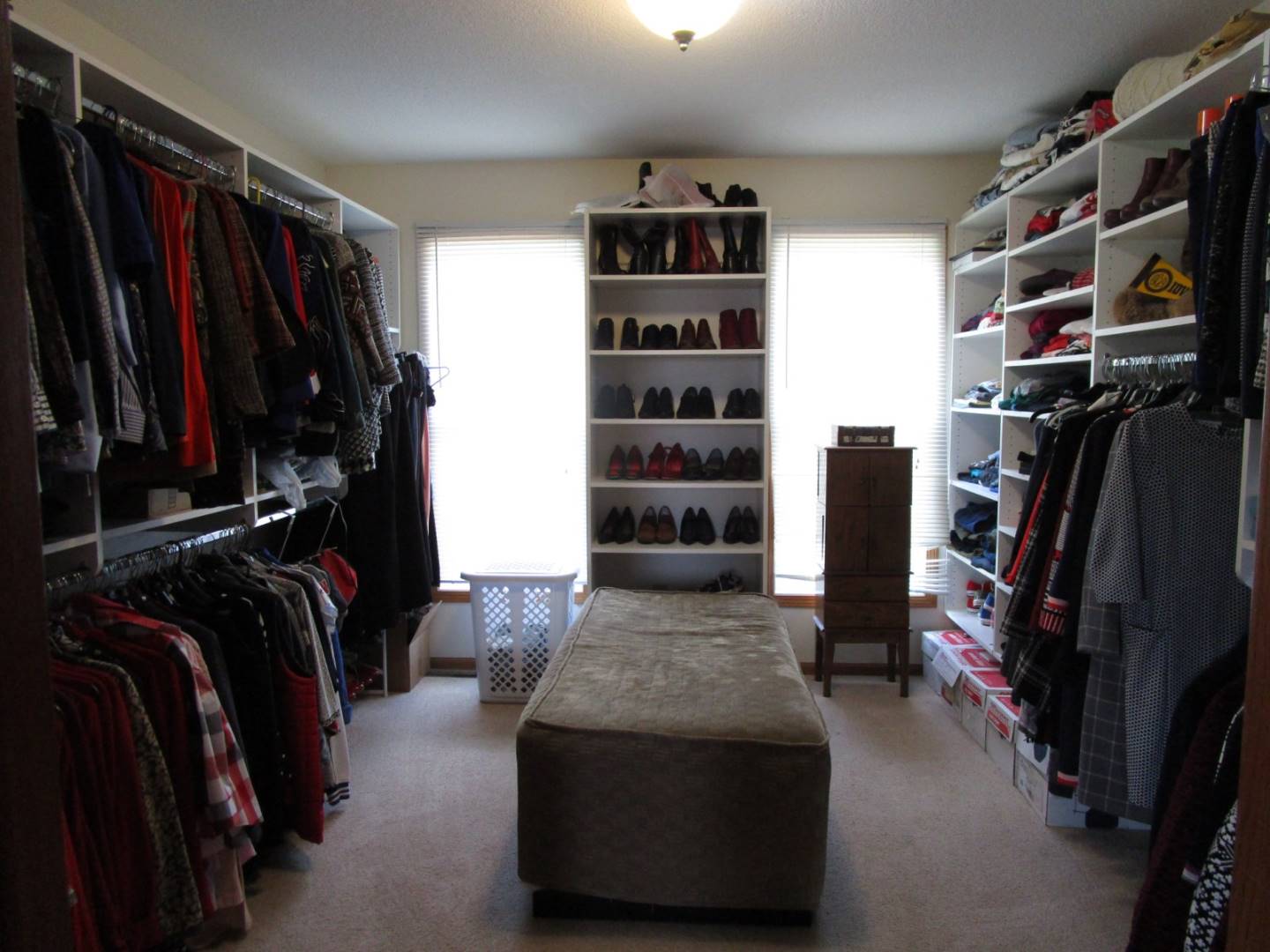 ;
;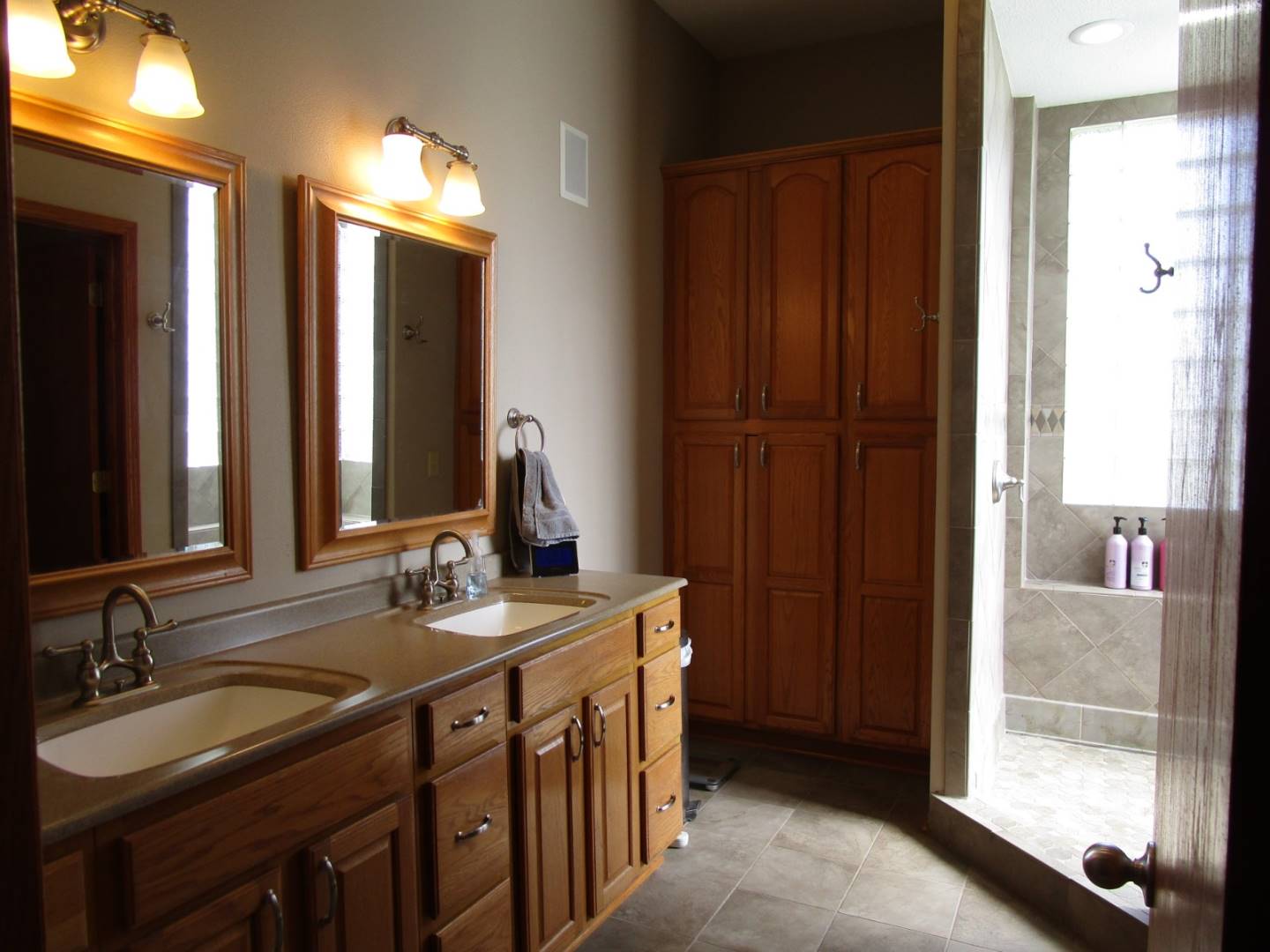 ;
;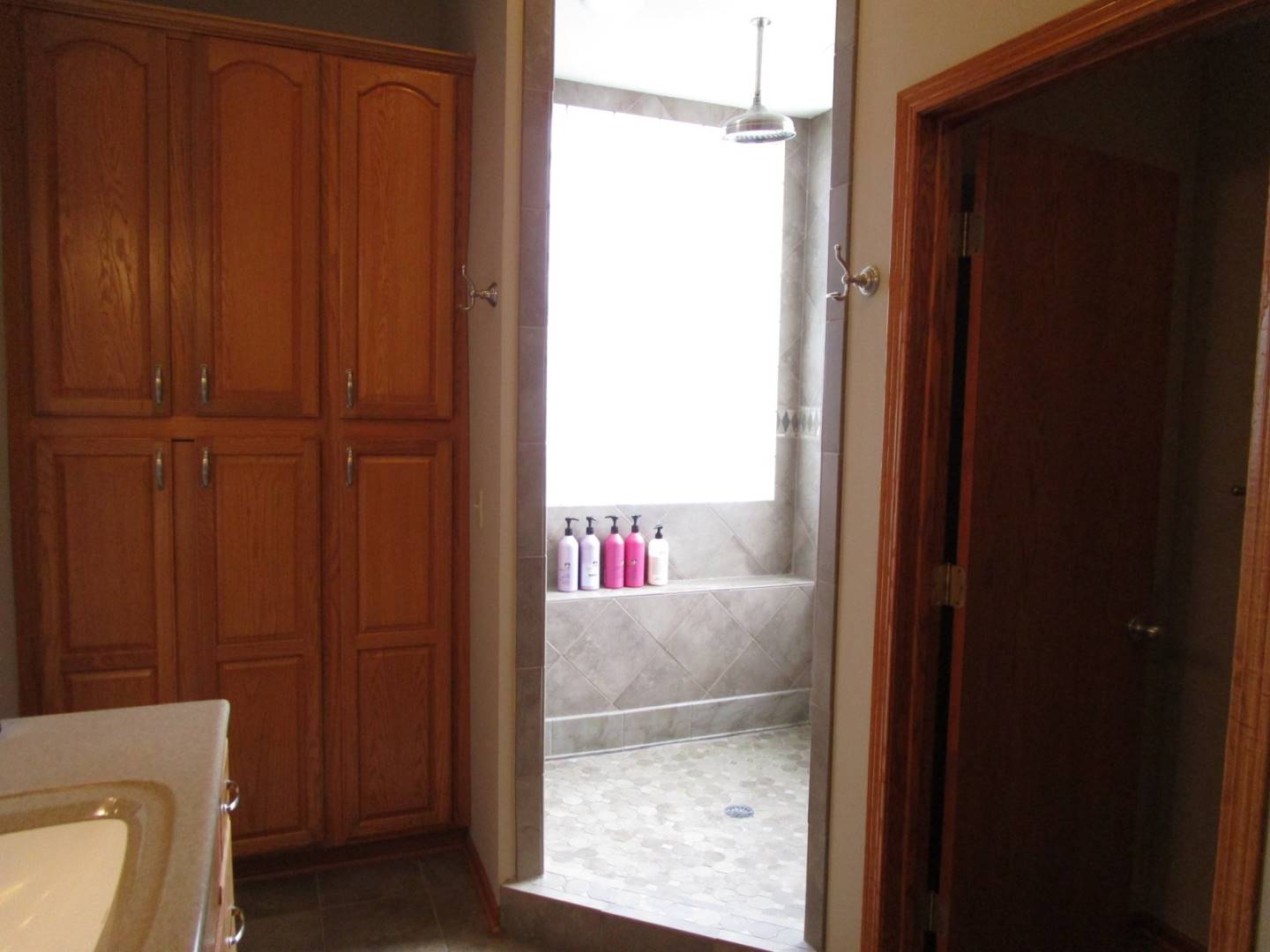 ;
;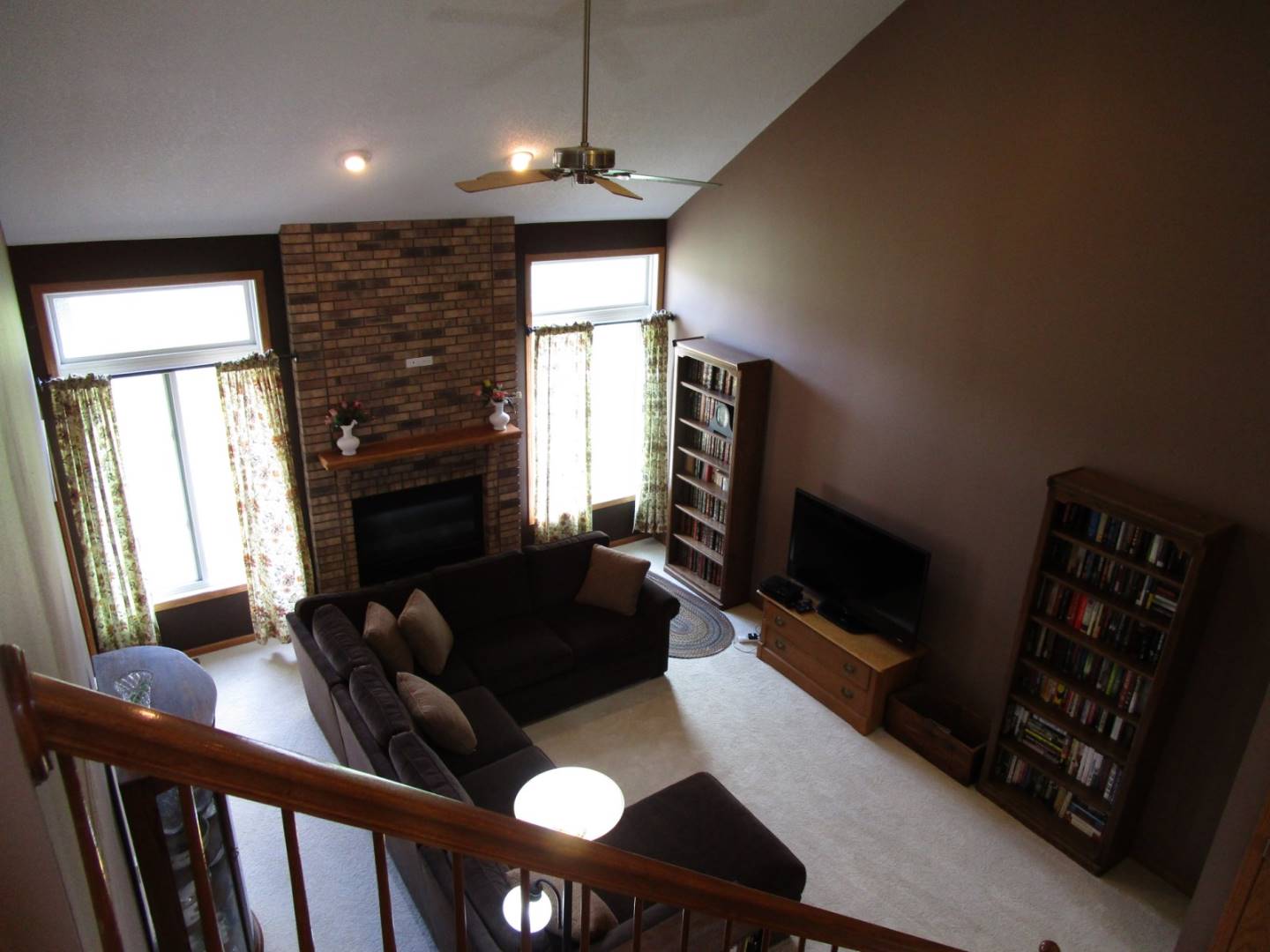 ;
; ;
;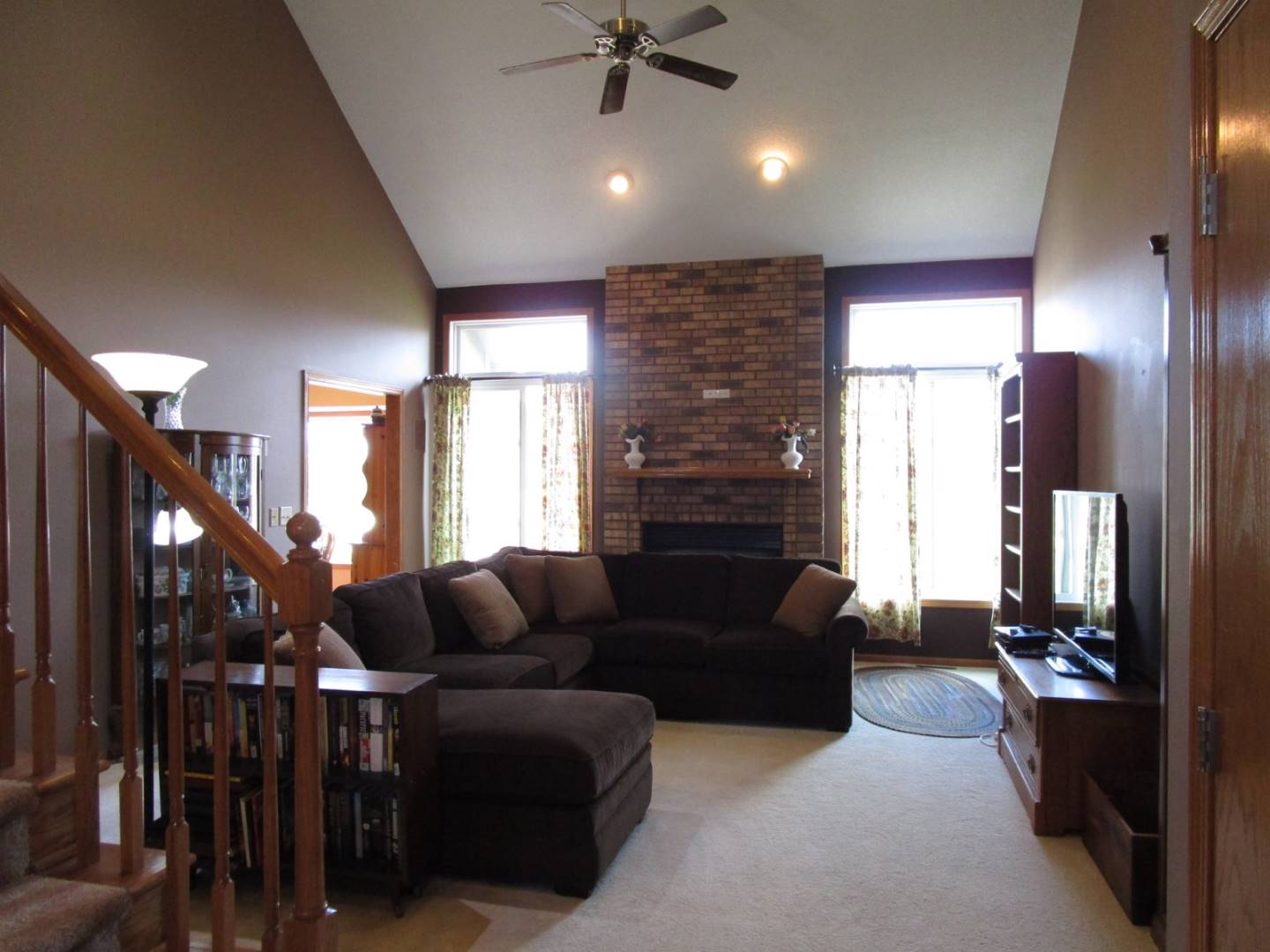 ;
;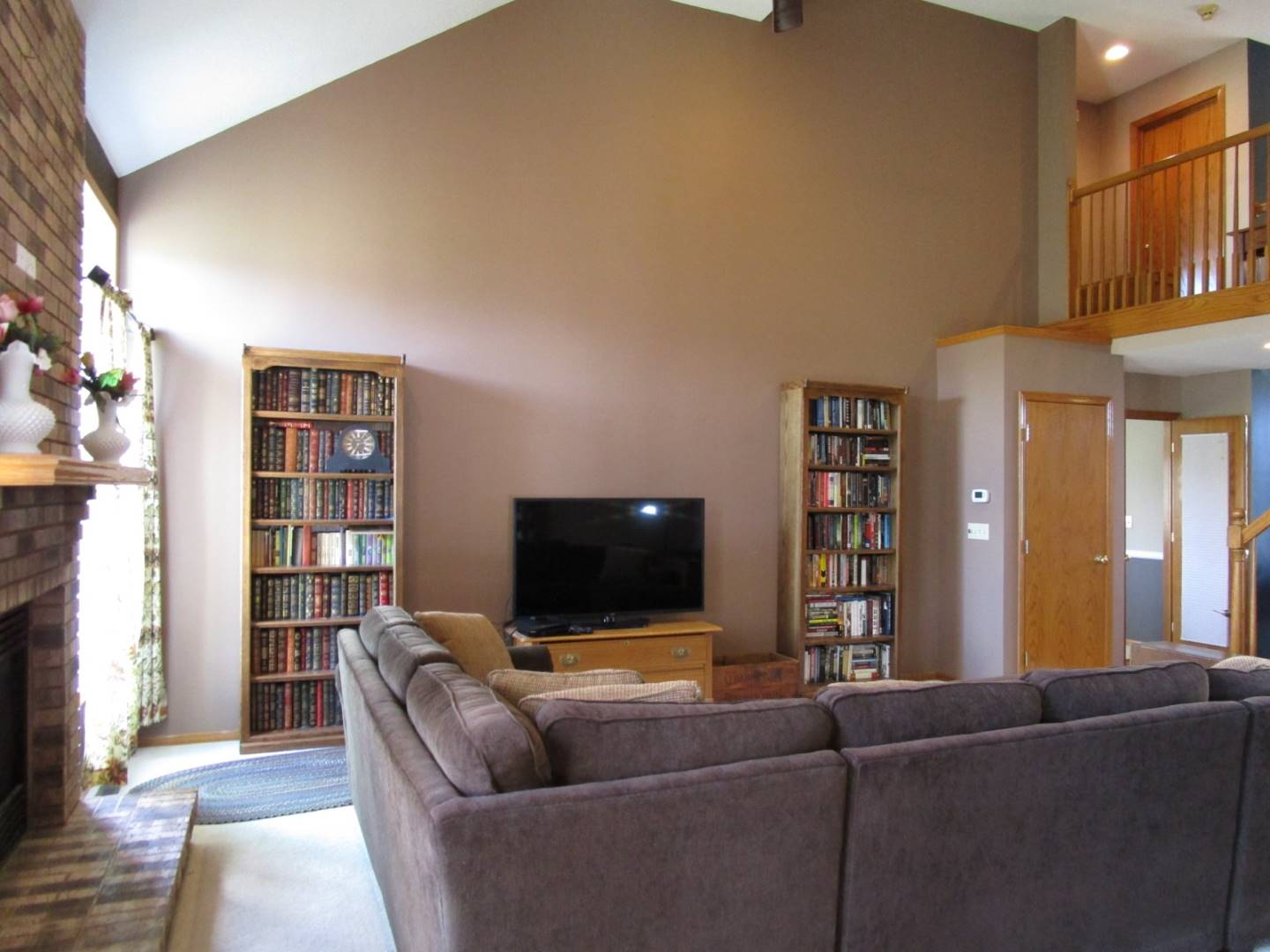 ;
;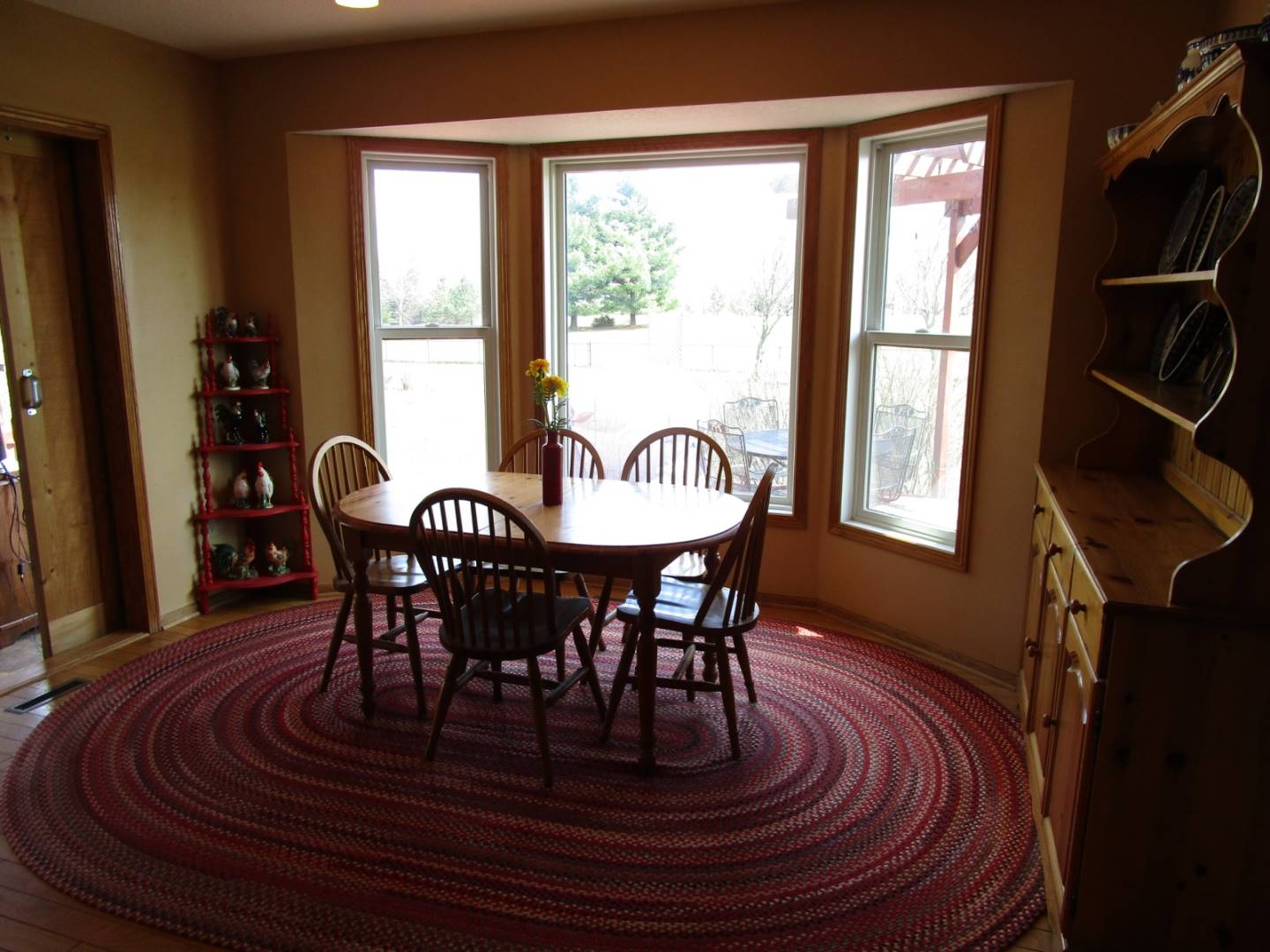 ;
;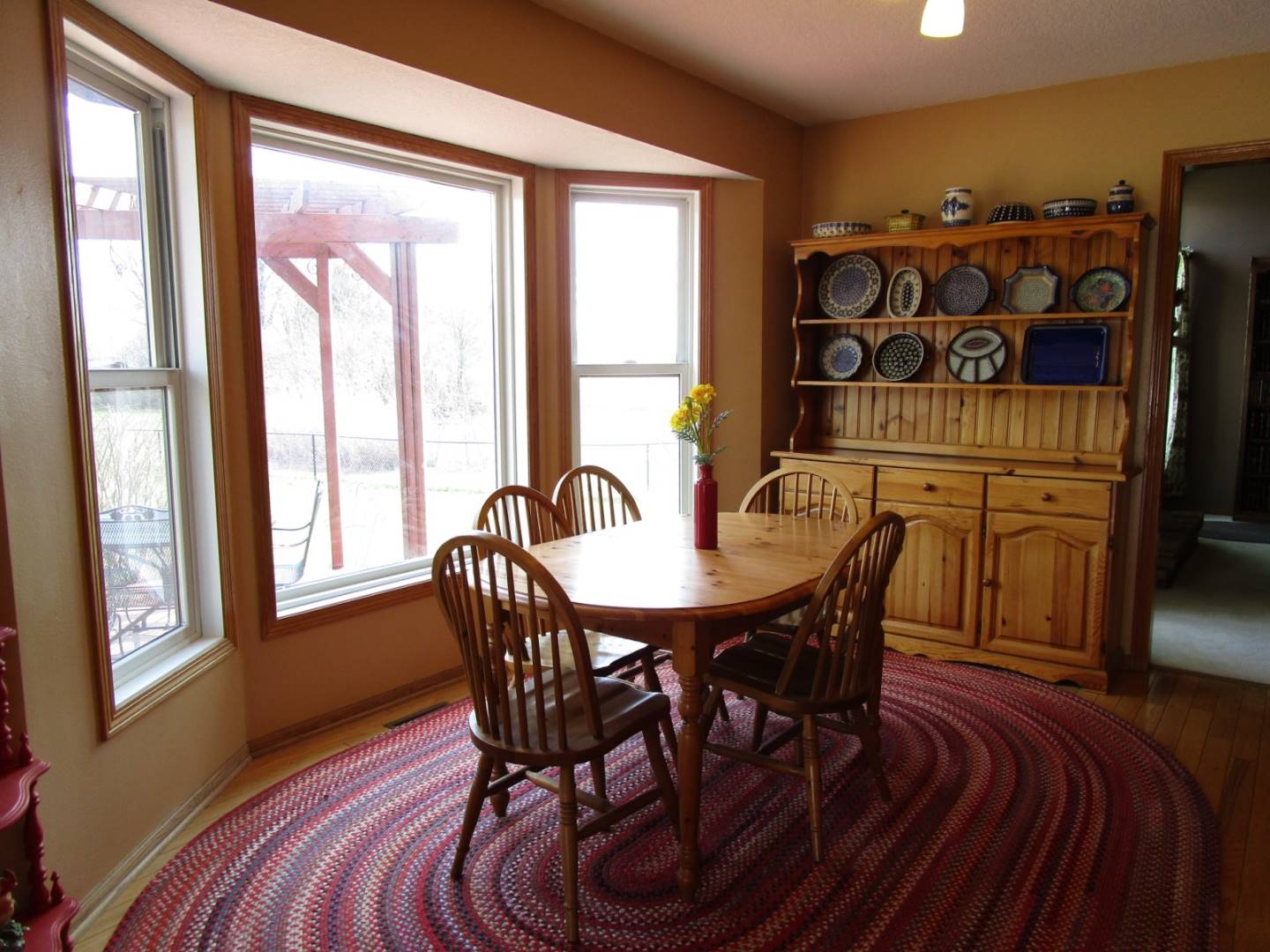 ;
;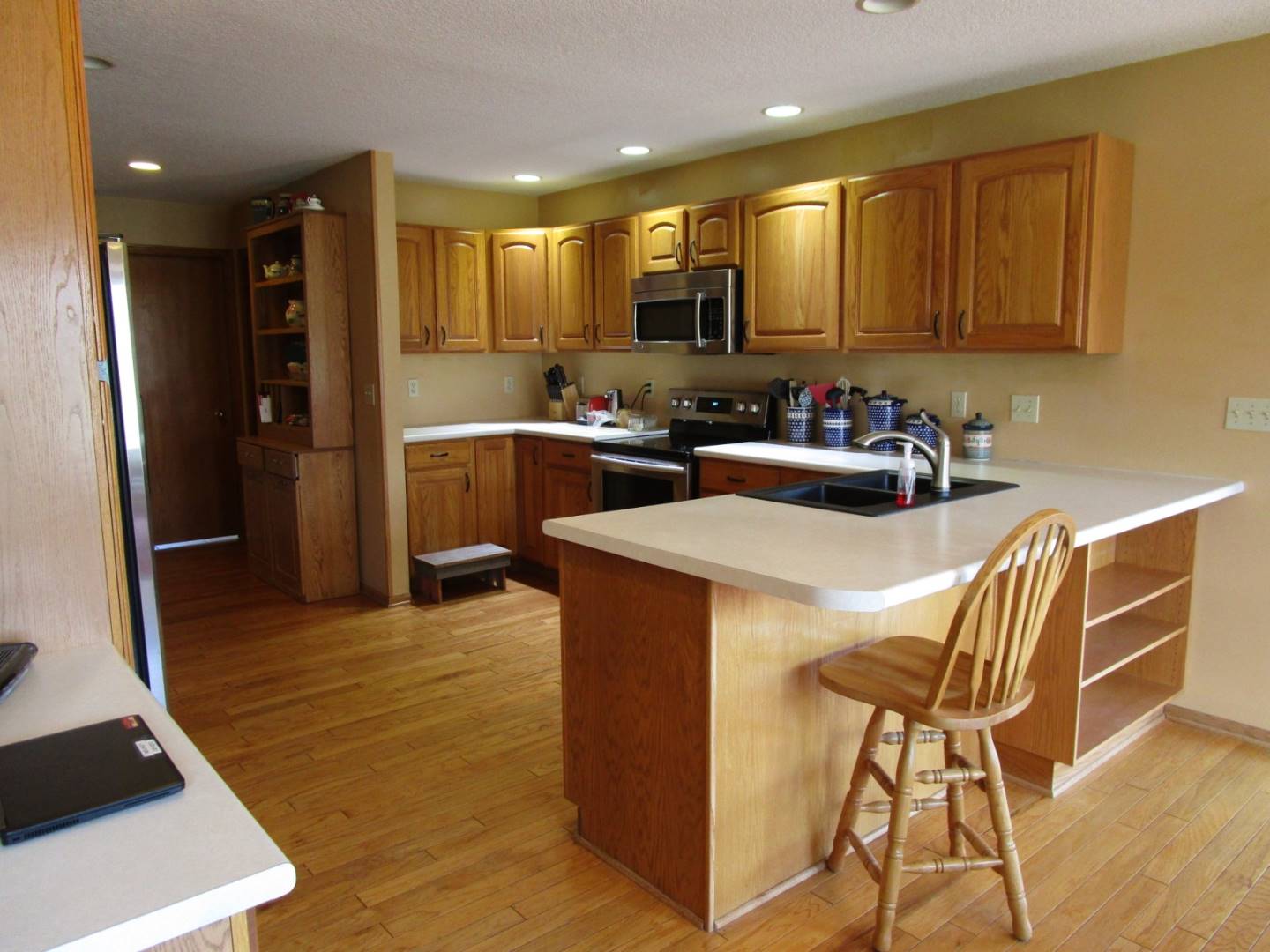 ;
;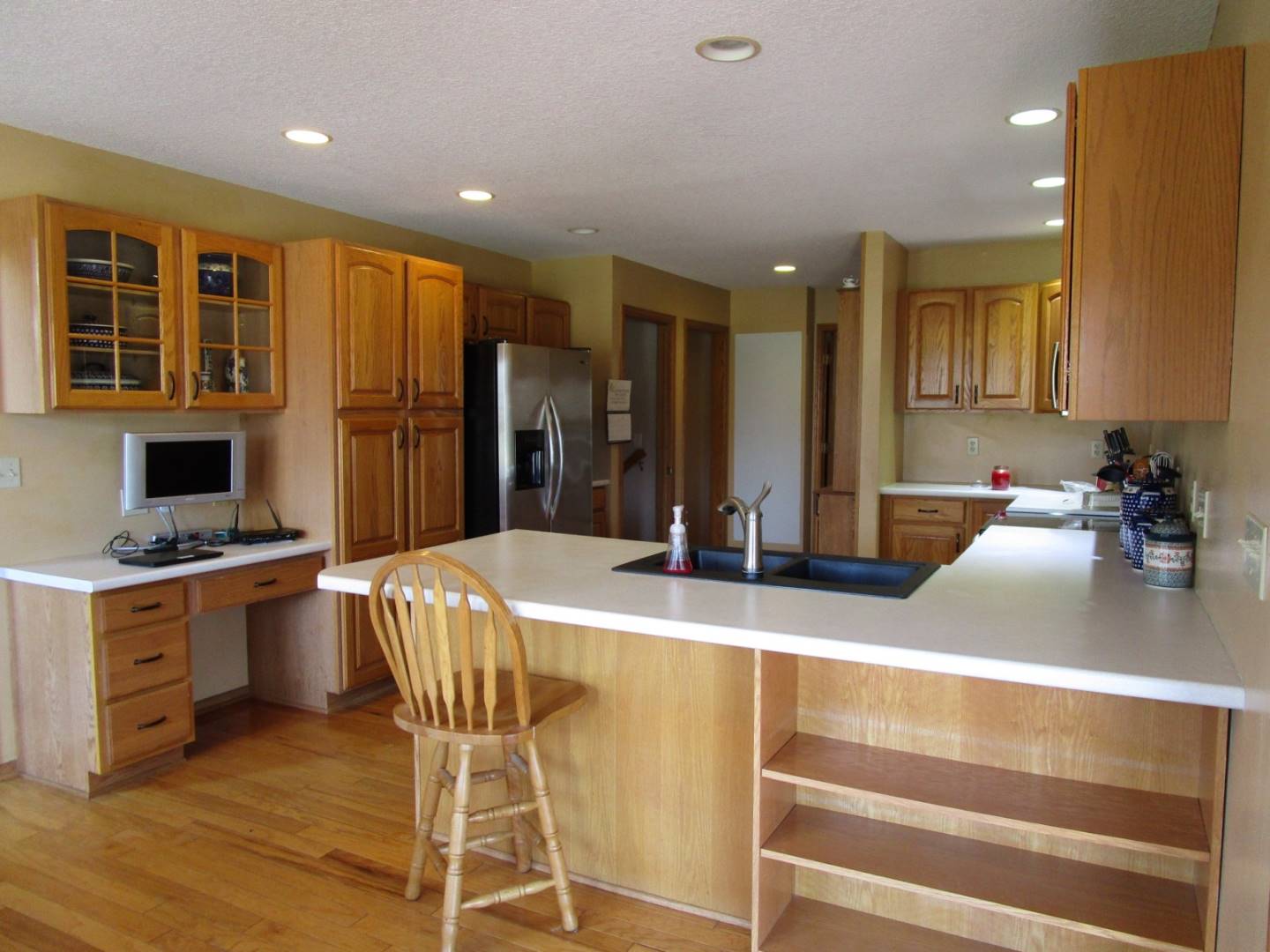 ;
;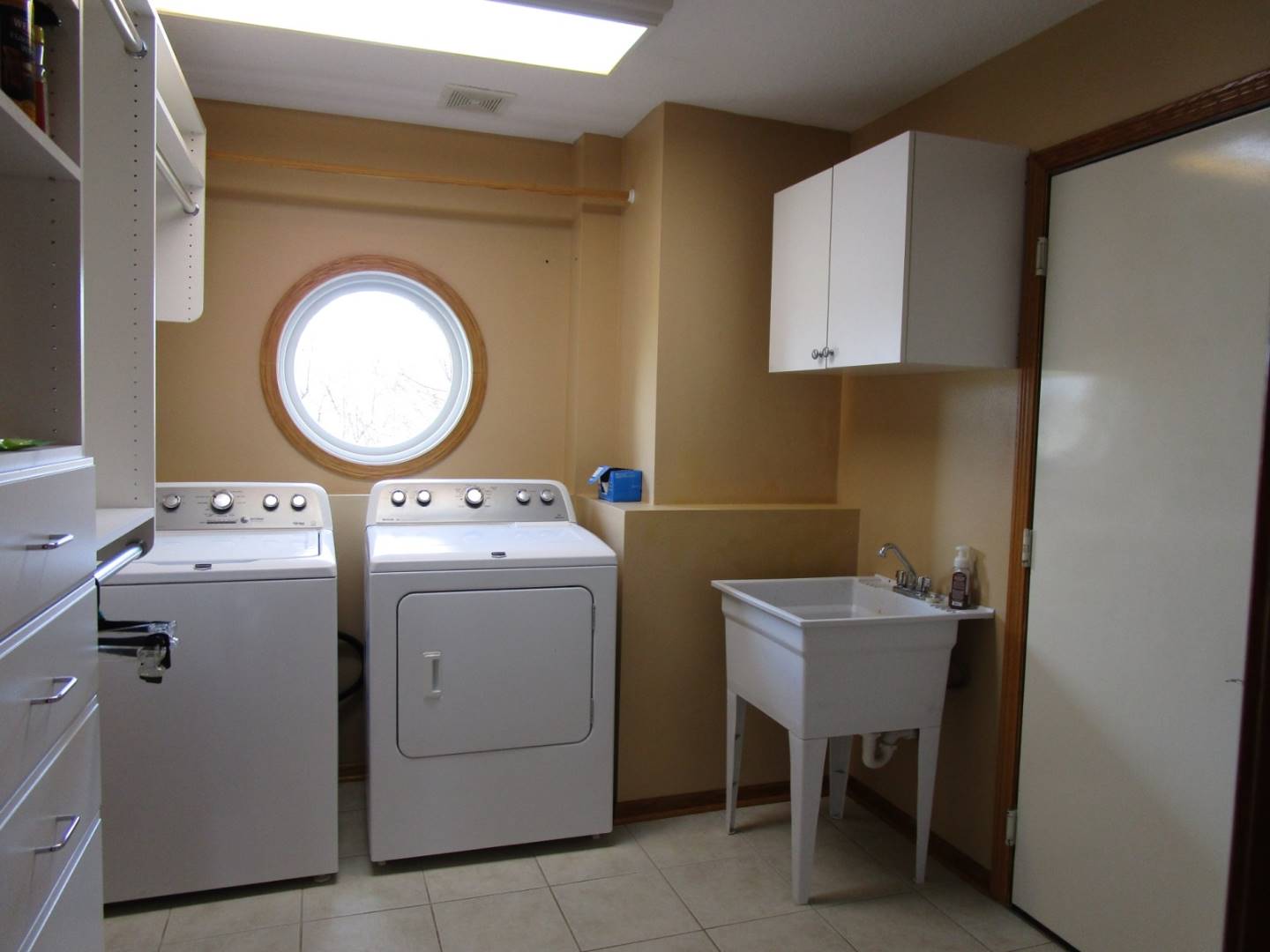 ;
;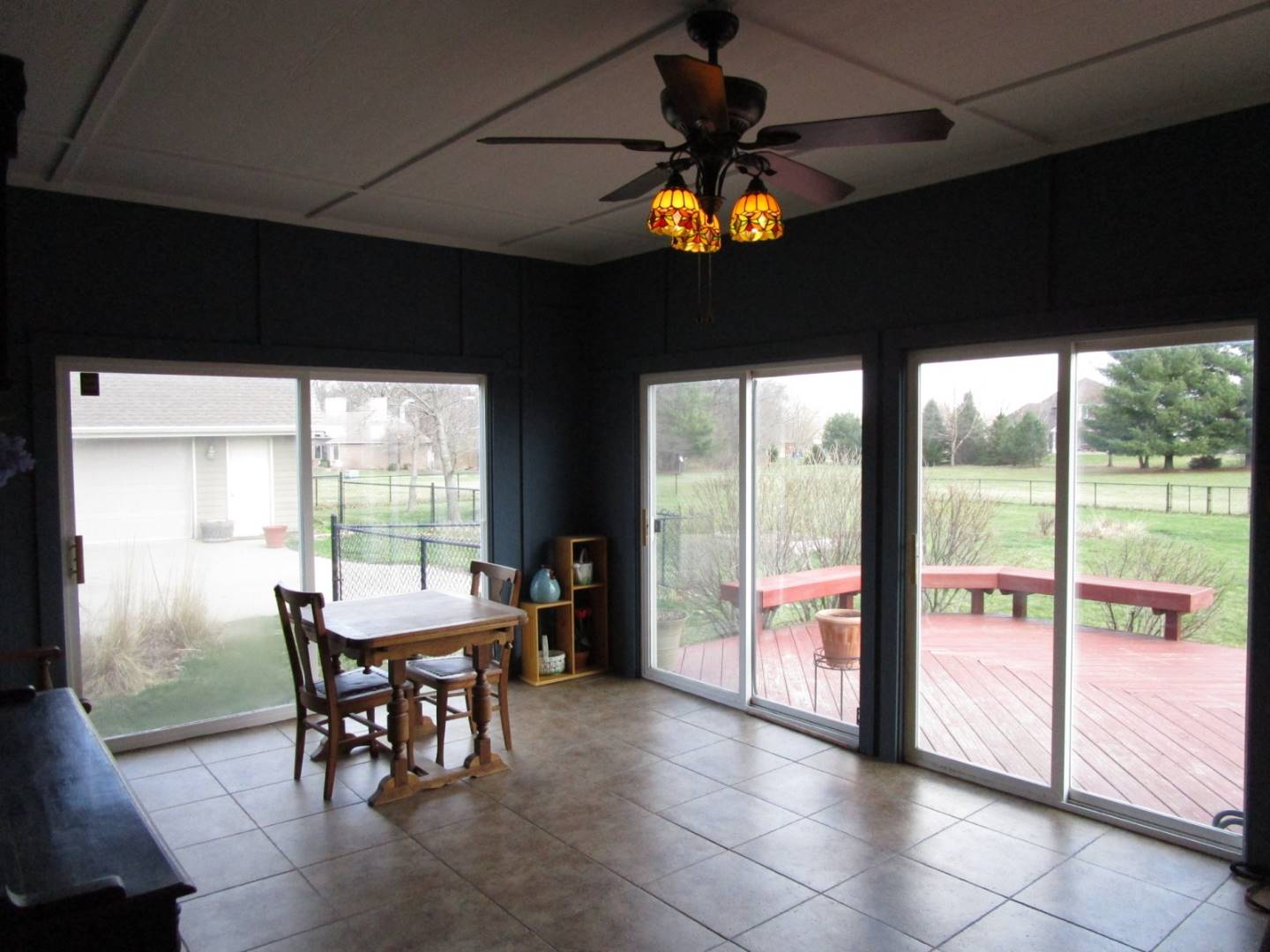 ;
;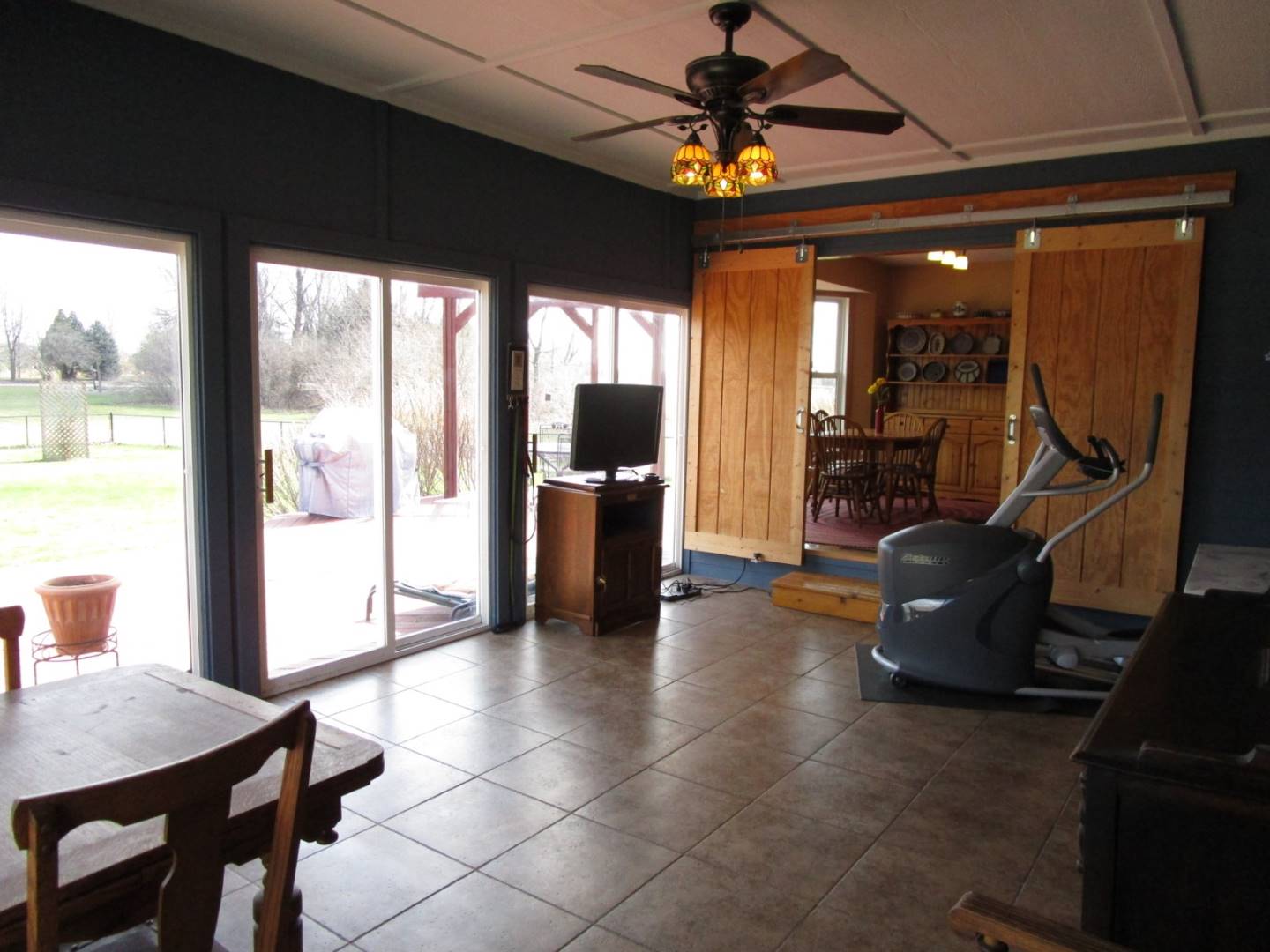 ;
;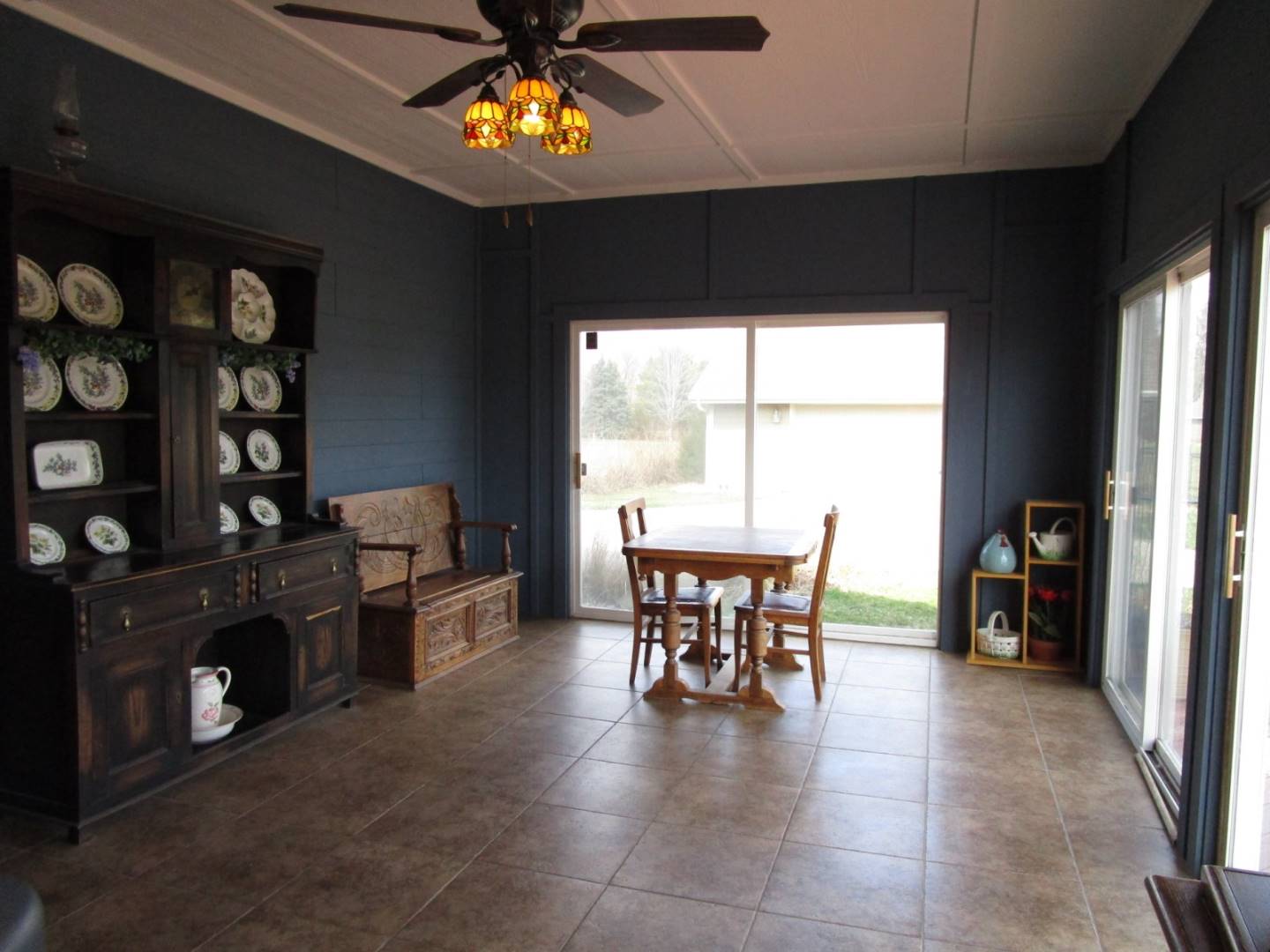 ;
;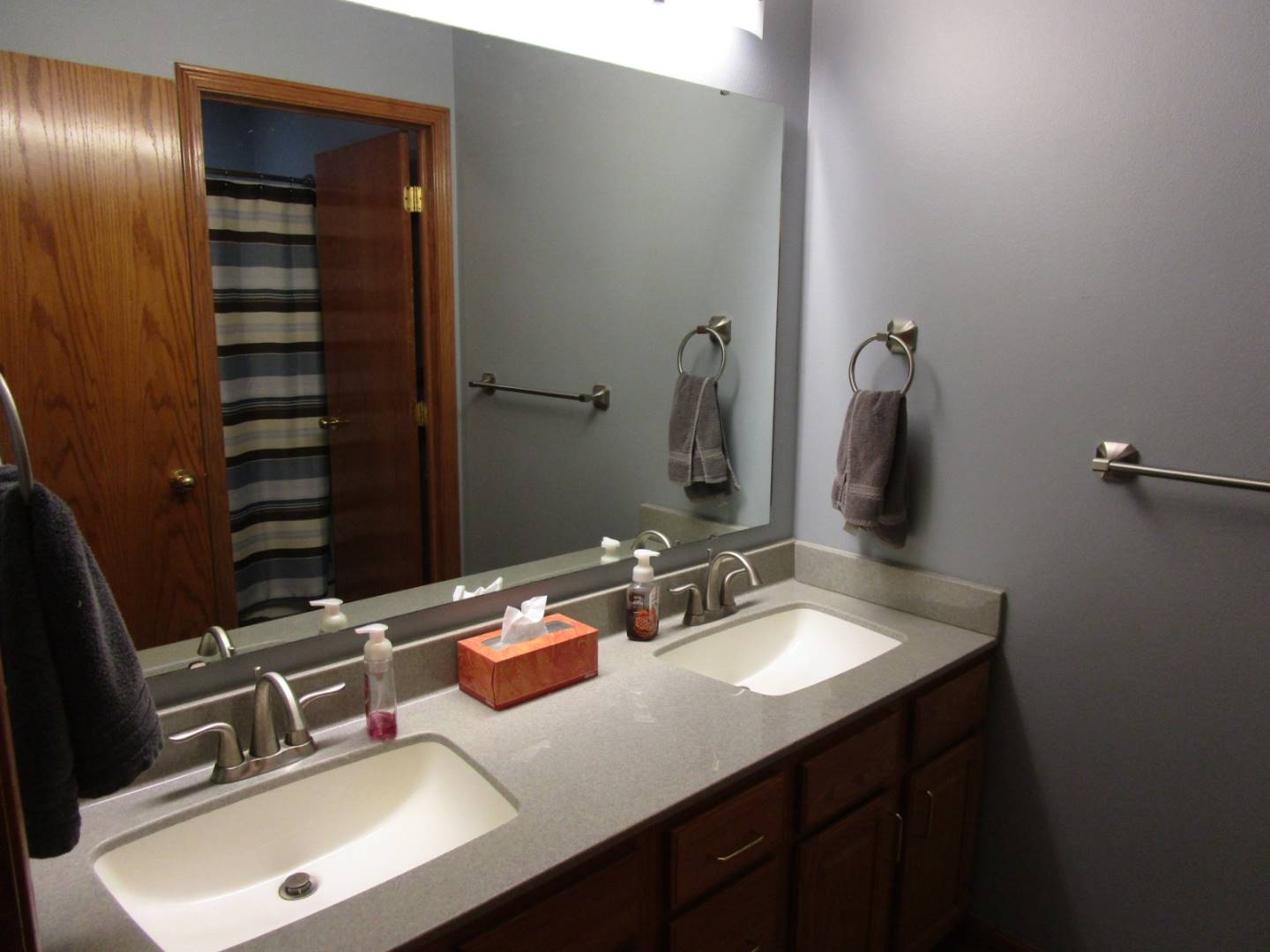 ;
;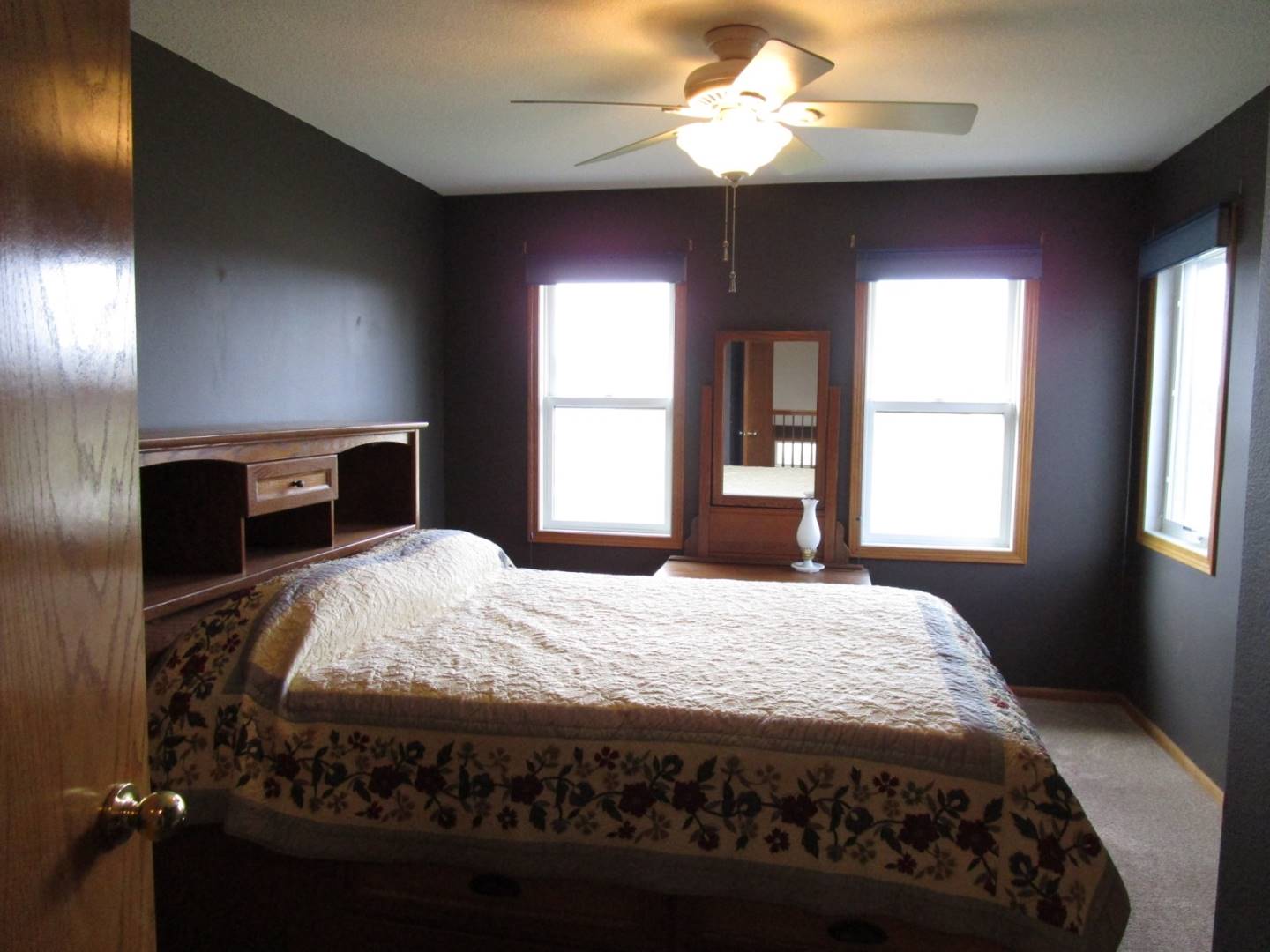 ;
;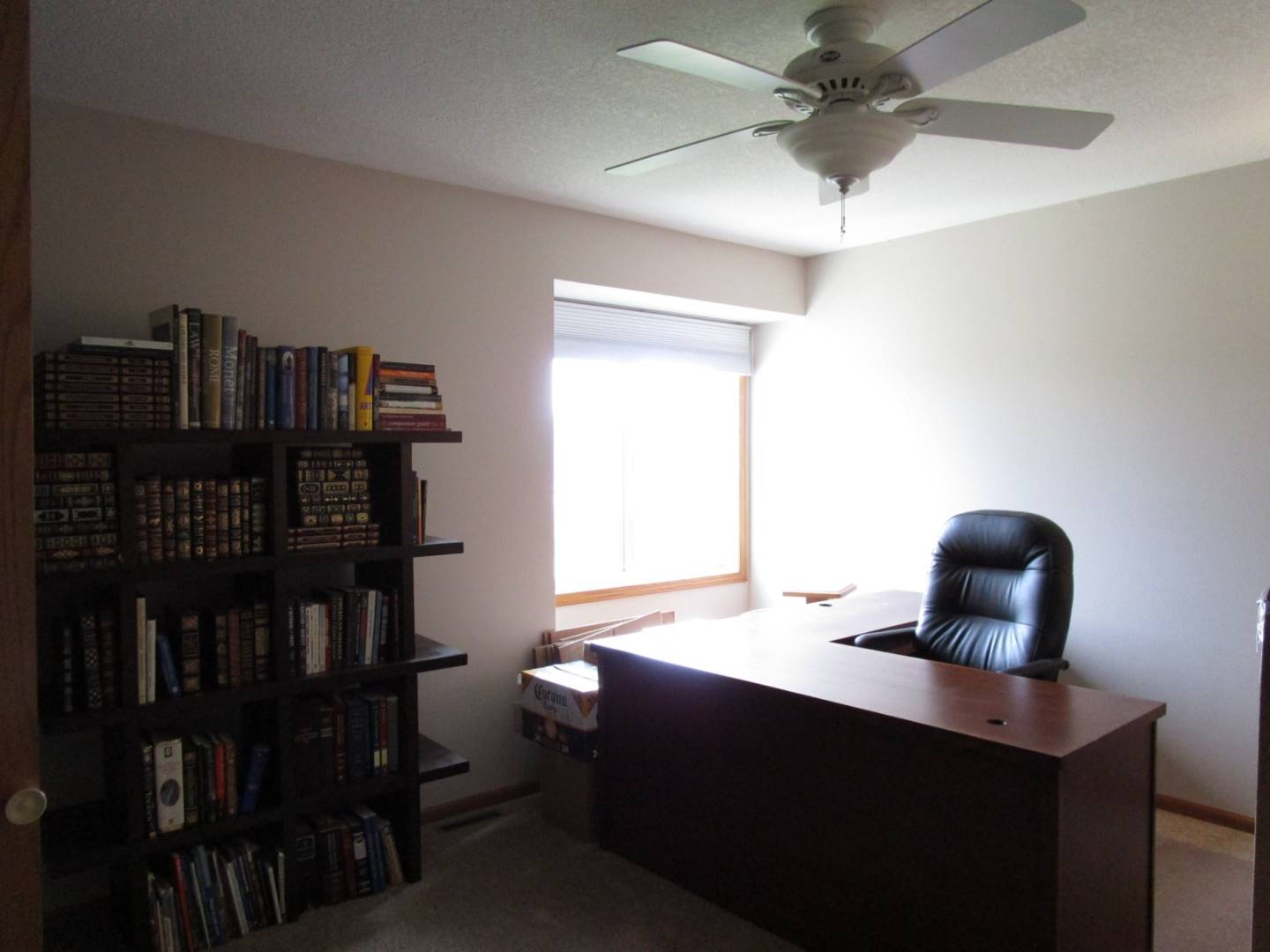 ;
;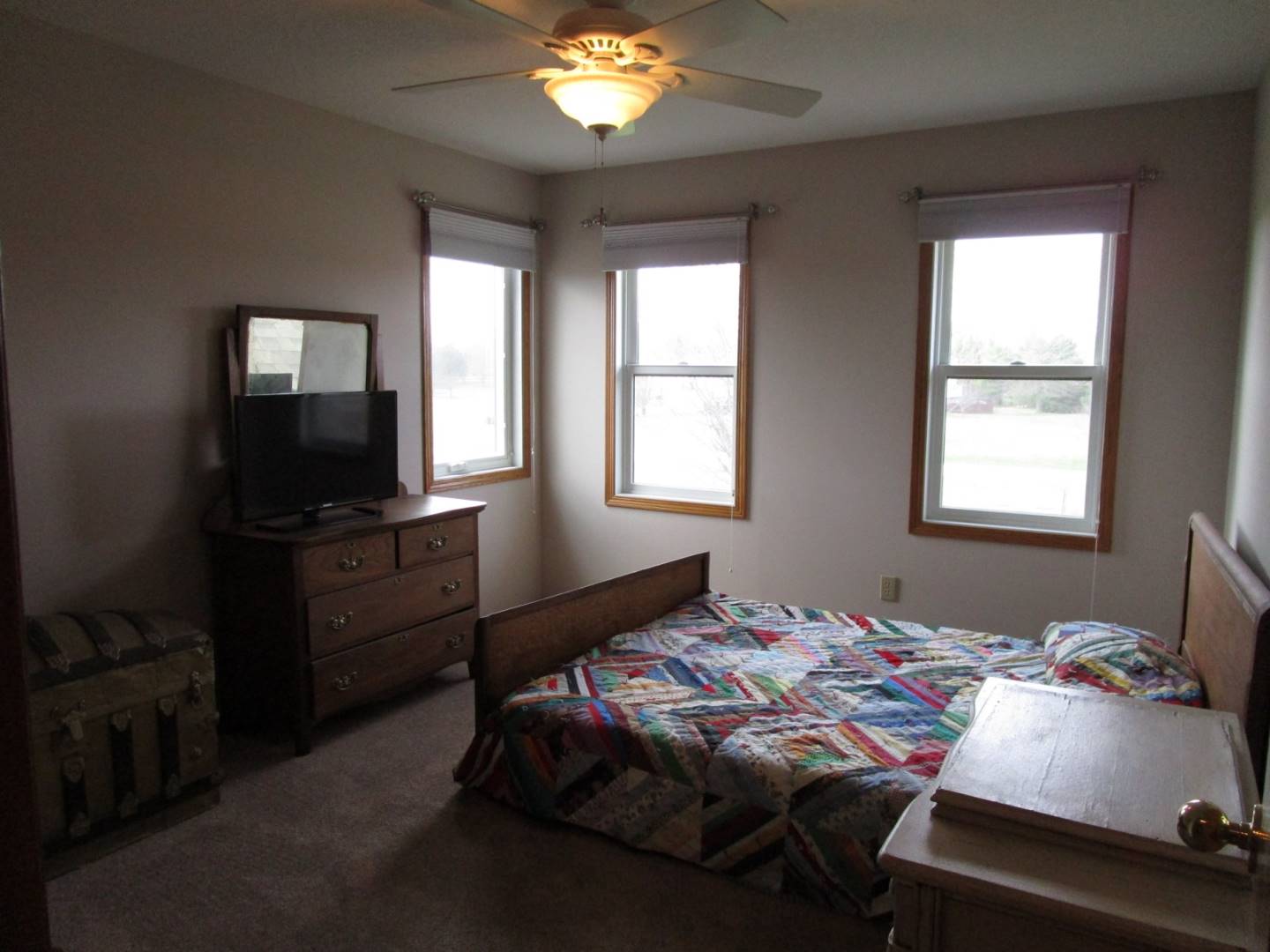 ;
;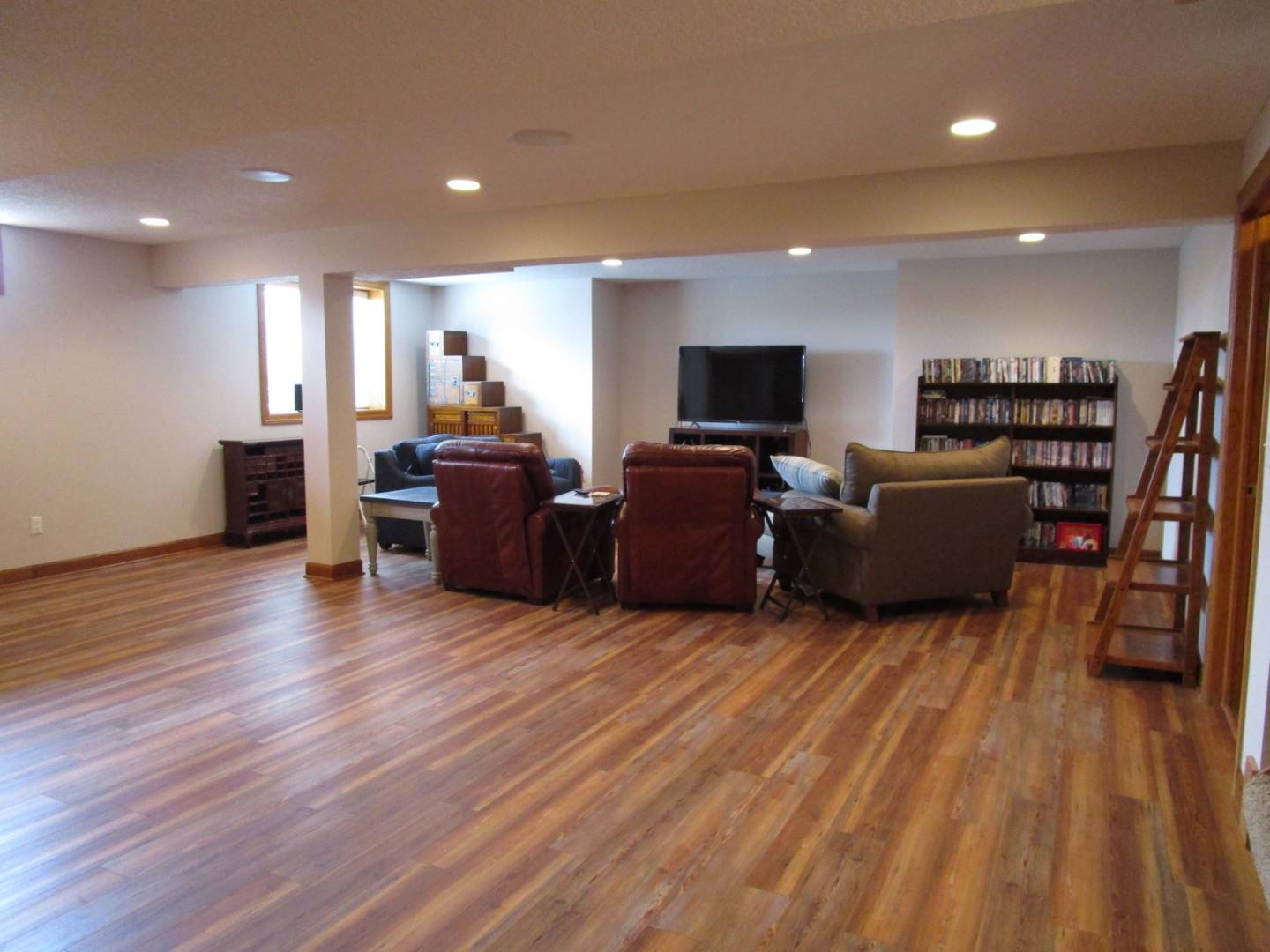 ;
;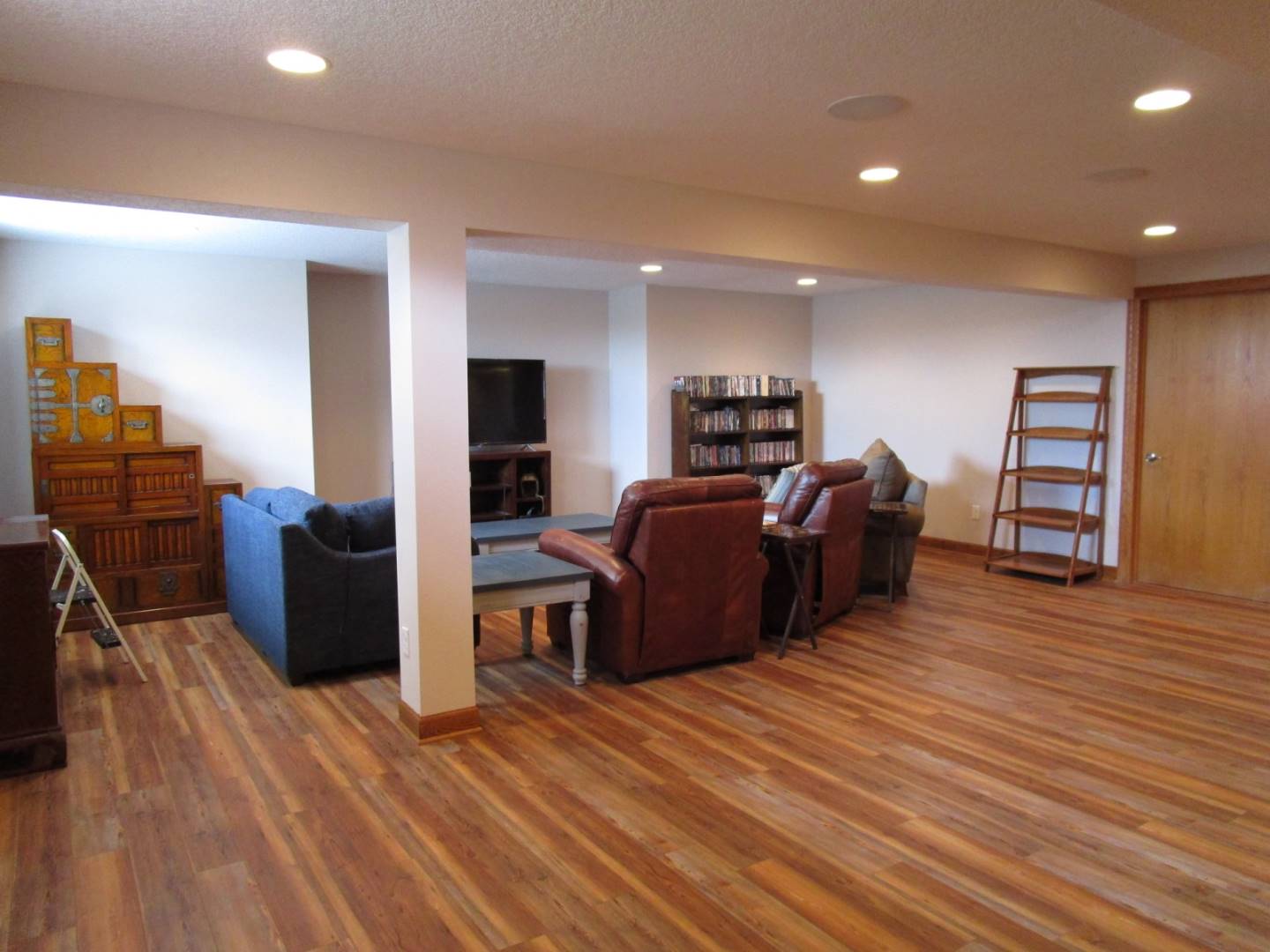 ;
;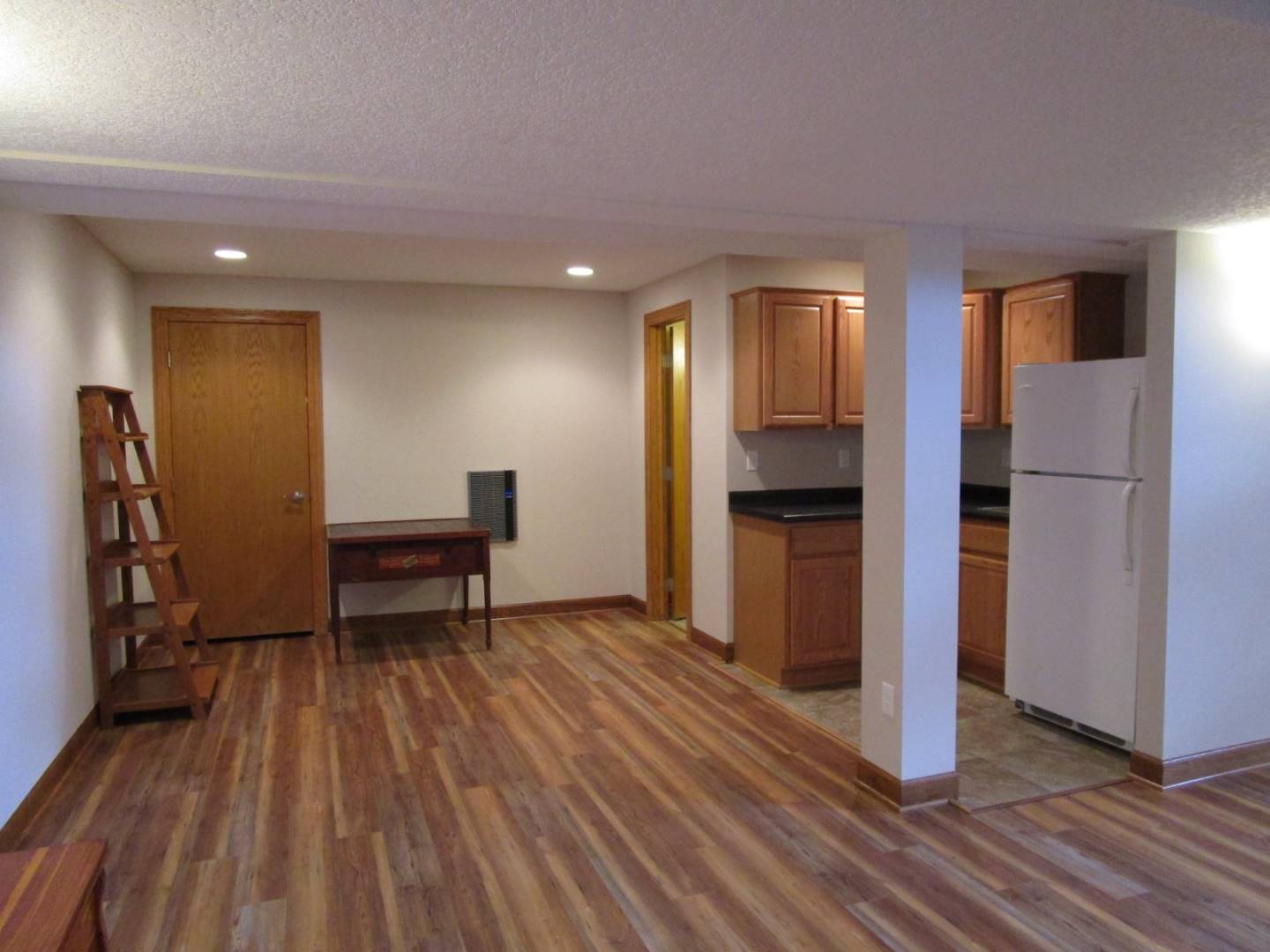 ;
;